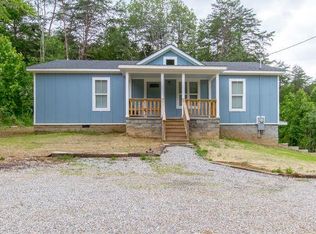Very nice well-kept home with a generous size yard. Large covered deck in the front; Deck in back. Spacious kitchen with an Island. Huge master bedroom/bathroom suite; garden tub and stand-up shower. Washer-Dryer, refrigerator, and small chest freezer stay. 6 year old roof, 5 year old HVAC. New hot water heater. Wood-burning fireplace. 2 out buildings. Nestled on the end of a quiet street but close to major highways. Concrete block foundation. Move in ready.
This property is off market, which means it's not currently listed for sale or rent on Zillow. This may be different from what's available on other websites or public sources.
