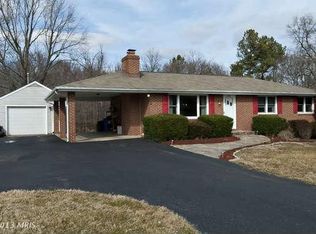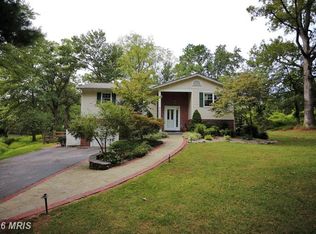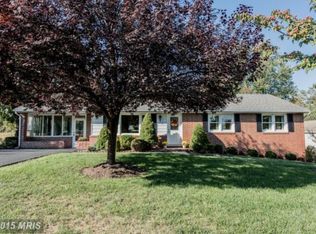You won't believe the love and care these long time owners have put into this amazing home. No detail has been overlooked in preparing this home to be the best it can be for its next owner. Walk up the custom concrete sidewalk to your new front door. Enter the large living room featuring quality carpet, fresh paint and wood burning fireplace. A large bay window provides views of the spacious front yard, quiet street and a gorgeous mature tree that is just waiting for your child's swing. The dining room is big enough for any family gathering. Located just off the kitchen and sliding doors to the back deck make entertaining easy. The kitchen has been completely upgraded and is the centerpiece of this amazing home. Custom quartz countertops, new flooring, fresh paint, skylight, new stainless steal appliances including gas stove, new lighting and stunning white cabinets make this kitchen any cooks dream come true. The Master bedroom has hardwood floors and its very own updated half bath. Two more sizable bedrooms and a full updated hall bath with jetted tub put the finishing touches on the main level. A fully finished and recently updated lower level has several rooms that could serve multiple purposes. Call it what you want, family room/rec room/man cave, this large finished area can serve any need you may have. A large bedroom with access to a full brand new bathroom could be a quality guest room or teen suite. The lower level also features a private office and a large storage/work room/ utility room. Being walk out level is the last of a long list of perks the lower level offers. Exit the sliding doors on the main level to the wonderful composite deck that overlooks a simply magnificent fenced yard. This professionally landscaped and level yard features mature trees, a utility shed and backs to conservation area. The home also offers a fully screen car port that doubles as additional entertaining space for outdoor comfort. As if the house and yard are not enough, wel
This property is off market, which means it's not currently listed for sale or rent on Zillow. This may be different from what's available on other websites or public sources.



