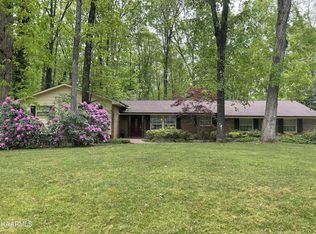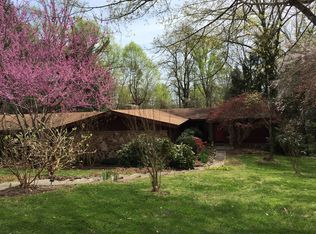Closed
$480,000
989 W Outer Dr, Oak Ridge, TN 37830
3beds
3,406sqft
Single Family Residence, Residential
Built in 1963
0.75 Acres Lot
$493,400 Zestimate®
$141/sqft
$2,990 Estimated rent
Home value
$493,400
$336,000 - $730,000
$2,990/mo
Zestimate® history
Loading...
Owner options
Explore your selling options
What's special
Start your summer off with this amazing home it is the perfect place to relax and entertain with your own saltwater pool surrounded by a beautiful patio an outdoor oasis ready for sunny days and fun and the pool has a heater. Inside, the home has been tastefully renovated with stylish finishes and modern touches throughout. The kitchen features new stainless steel appliances, a spacious island, and a functional layout that flows to the dining area and than into the living room ideal for hosting or everyday living. Enjoy the large living room with a cozy fireplace. There are two oversized sunrooms that flood the home with natural light and provide versatile space for relaxing, working, or play. The bathrooms have been updated. When you go downstairs you'll find a large family room complete with a wood-burning stove, perfect for movie nights, game days, or casual entertaining. Don't miss your chance to make this stunning home your own, just in time for summer!
Zillow last checked: 8 hours ago
Listing updated: August 01, 2025 at 02:02pm
Listing Provided by:
Missy Hall 865-474-7100,
Weichert Realtors Advantage Plus
Bought with:
Jessica Strunk, 373541
Wallace
Source: RealTracs MLS as distributed by MLS GRID,MLS#: 2965415
Facts & features
Interior
Bedrooms & bathrooms
- Bedrooms: 3
- Bathrooms: 3
- Full bathrooms: 2
- 1/2 bathrooms: 1
Heating
- Central, Electric, Natural Gas
Cooling
- Central Air, Ceiling Fan(s)
Appliances
- Included: Dishwasher, Disposal, Range, Refrigerator, Oven
- Laundry: Washer Hookup, Electric Dryer Hookup
Features
- Ceiling Fan(s), Kitchen Island
- Flooring: Carpet, Other, Tile
- Basement: Finished
- Number of fireplaces: 2
- Fireplace features: Wood Burning
Interior area
- Total structure area: 3,406
- Total interior livable area: 3,406 sqft
- Finished area above ground: 2,022
- Finished area below ground: 1,384
Property
Parking
- Total spaces: 2
- Parking features: Garage Faces Side
- Garage spaces: 2
Features
- Levels: Two
- Patio & porch: Deck, Patio, Porch, Covered
- Has private pool: Yes
- Pool features: In Ground
Lot
- Size: 0.75 Acres
- Dimensions: 113.98 x 237.53
- Features: Private, Corner Lot, Level
- Topography: Private,Corner Lot,Level
Details
- Parcel number: 009G B 00500 000
- Special conditions: Standard
Construction
Type & style
- Home type: SingleFamily
- Architectural style: Traditional
- Property subtype: Single Family Residence, Residential
Materials
- Frame, Other, Brick
Condition
- New construction: No
- Year built: 1963
Utilities & green energy
- Sewer: Public Sewer
- Water: Public
- Utilities for property: Electricity Available, Natural Gas Available, Water Available
Community & neighborhood
Security
- Security features: Smoke Detector(s)
Location
- Region: Oak Ridge
- Subdivision: Oak Hills Estates
Price history
| Date | Event | Price |
|---|---|---|
| 7/31/2025 | Sold | $480,000-6.8%$141/sqft |
Source: | ||
| 6/29/2025 | Pending sale | $515,000$151/sqft |
Source: | ||
| 6/1/2025 | Listed for sale | $515,000-6.4%$151/sqft |
Source: | ||
| 5/17/2025 | Listing removed | $550,000$161/sqft |
Source: | ||
| 3/4/2025 | Listed for sale | $550,000$161/sqft |
Source: | ||
Public tax history
| Year | Property taxes | Tax assessment |
|---|---|---|
| 2025 | $2,908 +5.9% | $102,725 +73.6% |
| 2024 | $2,745 -0.3% | $59,175 |
| 2023 | $2,754 | $59,175 |
Find assessor info on the county website
Neighborhood: 37830
Nearby schools
GreatSchools rating
- 6/10Linden Elementary SchoolGrades: K-4Distance: 1.3 mi
- 6/10Robertsville Middle SchoolGrades: 5-8Distance: 3.3 mi
- 9/10Oak Ridge High SchoolGrades: 9-12Distance: 4.1 mi
Get pre-qualified for a loan
At Zillow Home Loans, we can pre-qualify you in as little as 5 minutes with no impact to your credit score.An equal housing lender. NMLS #10287.

