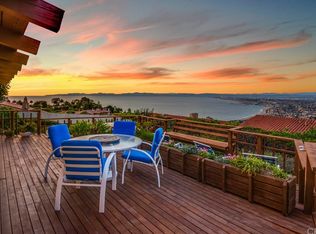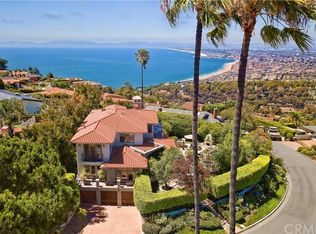Sold for $3,000,000
Listing Provided by:
Chris Adlam DRE #00967574 310-493-7216,
Vista Sotheby's International Realty
Bought with: Keller Williams Realty
$3,000,000
989 Via Rincon, Palos Verdes Estates, CA 90274
4beds
4,668sqft
Single Family Residence
Built in 1990
0.27 Acres Lot
$2,999,900 Zestimate®
$643/sqft
$7,684 Estimated rent
Home value
$2,999,900
$2.73M - $3.30M
$7,684/mo
Zestimate® history
Loading...
Owner options
Explore your selling options
What's special
Custom built home situated on a large corner lot in the heart of Montemalaga. Spacious rooms, high ceilings and wood floors provide a blank canvas. Great opportunity to create your dream home.
Zillow last checked: 8 hours ago
Listing updated: January 16, 2026 at 12:56pm
Listing Provided by:
Chris Adlam DRE #00967574 310-493-7216,
Vista Sotheby's International Realty
Bought with:
James Zappulla, DRE #00693638
Keller Williams Realty
Source: CRMLS,MLS#: PV26001469 Originating MLS: California Regional MLS
Originating MLS: California Regional MLS
Facts & features
Interior
Bedrooms & bathrooms
- Bedrooms: 4
- Bathrooms: 4
- Full bathrooms: 4
- Main level bathrooms: 1
Primary bedroom
- Features: Primary Suite
Heating
- Central
Cooling
- See Remarks
Appliances
- Laundry: Laundry Room
Features
- Cathedral Ceiling(s), Primary Suite
- Has fireplace: Yes
- Fireplace features: Family Room, Living Room
- Common walls with other units/homes: No Common Walls
Interior area
- Total interior livable area: 4,668 sqft
Property
Parking
- Total spaces: 3
- Parking features: Garage - Attached
- Attached garage spaces: 3
Features
- Levels: Two
- Stories: 2
- Entry location: 1
- Has private pool: Yes
- Pool features: Private
- Has view: Yes
- View description: Peek-A-Boo
Lot
- Size: 0.27 Acres
- Features: Corner Lot
Details
- Parcel number: 7545004028
- Special conditions: Real Estate Owned
Construction
Type & style
- Home type: SingleFamily
- Property subtype: Single Family Residence
Condition
- New construction: No
- Year built: 1990
Utilities & green energy
- Sewer: Public Sewer
- Water: Public
Community & neighborhood
Community
- Community features: Suburban
Location
- Region: Palos Verdes Estates
Other
Other facts
- Listing terms: Subject To Other
Price history
| Date | Event | Price |
|---|---|---|
| 1/16/2026 | Sold | $3,000,000+16.4%$643/sqft |
Source: | ||
| 12/3/2025 | Sold | $2,577,563+17.2%$552/sqft |
Source: Public Record Report a problem | ||
| 9/22/2012 | Price change | $2,200,000-11.6%$471/sqft |
Source: RE/MAX PALOS VERDES REALTY #V12057771 Report a problem | ||
| 5/8/2012 | Listed for sale | $2,490,000+62.7%$533/sqft |
Source: RE/MAX Palos Verdes S.S. #V12057771 Report a problem | ||
| 8/20/1998 | Sold | $1,530,000$328/sqft |
Source: Public Record Report a problem | ||
Public tax history
| Year | Property taxes | Tax assessment |
|---|---|---|
| 2025 | $34,232 +4% | $2,863,059 +2% |
| 2024 | $32,925 +1.6% | $2,806,922 +2% |
| 2023 | $32,394 +5.2% | $2,751,885 +2% |
Find assessor info on the county website
Neighborhood: 90274
Nearby schools
GreatSchools rating
- 9/10Montemalaga Elementary SchoolGrades: K-5Distance: 0.5 mi
- 7/10Palos Verdes Intermediate SchoolGrades: 6-8Distance: 1.8 mi
- 10/10Palos Verdes Peninsula High SchoolGrades: 9-12Distance: 1.3 mi
Get a cash offer in 3 minutes
Find out how much your home could sell for in as little as 3 minutes with a no-obligation cash offer.
Estimated market value$2,999,900
Get a cash offer in 3 minutes
Find out how much your home could sell for in as little as 3 minutes with a no-obligation cash offer.
Estimated market value
$2,999,900

