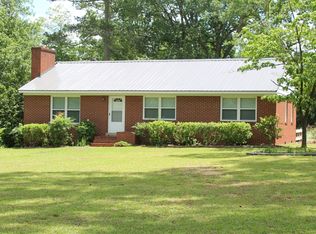Sold for $542,000 on 11/05/24
$542,000
989 Us-1 Hwy, Cameron, NC 28326
4beds
2,949sqft
Single Family Residence
Built in 1945
1.02 Acres Lot
$554,700 Zestimate®
$184/sqft
$2,054 Estimated rent
Home value
$554,700
$483,000 - $638,000
$2,054/mo
Zestimate® history
Loading...
Owner options
Explore your selling options
What's special
This is THE property you have been waiting to hit the market!!! This modern farmhouse offers spacious country living with the convenience of nearby amenities! You don't want to wait on this one! Located near downtown Cameron, only 15 minutes to Southern Pines and an easy commute to Fort Liberty or the Raleigh area, making it the perfect place to call home.
Originally built in 1945, the home was completely renovated and updated in 2020 by the locally famous, Druther homes. No detail was spared-new roof, siding, hvac, electrical, septic, plumbing, and of course, all the modern finishes throughout to create the warm, cozy feel of a country farmhouse. The best part about it is that you can still feel the charm and character of the original home with all the nooks and crannies, refinished wood floor upstairs, large handcrafted kitchen island and thoughtful little touches to discover throughout.
If all of that isn't enough to peak your interest, the spacious home is approximately 3000 square feet with space for everyone and that's not including the additional unfinished 1100 feet in the basement! The main level features the primary suite with a beautiful ensuite bathroom with walk-in tiled shower and double vanity along with a huge walk-in closet with custom wood shelving. A second bedroom is on the main floor, along with a full bathroom and laundry room. Upstairs you'll find a gorgeous, sun-filled loft area with an office space and so many other little nooks to use as desired-play room, crafting space, lounge or game area to name a few options! You'll also find two additional bedrooms and a third full bathroom!
The main living area is open concept with various areas to use for dining and gathering. The kitchen is truly the gem of the room with its stunning wood island and pendant lighting, smoke blue cabinets, white solid stone countertops with beveled subway tile backsplash, a custom wood hood vent and stainless steel appliances! A dream kitchen!
Zillow last checked: 8 hours ago
Listing updated: February 20, 2025 at 05:10am
Listed by:
Alison Isenhart 402-651-9902,
Everything Pines Partners LLC
Bought with:
Kristyn Gavazzi, 323158
Carolina Summit Group, LLC
Source: Hive MLS,MLS#: 100465852 Originating MLS: Mid Carolina Regional MLS
Originating MLS: Mid Carolina Regional MLS
Facts & features
Interior
Bedrooms & bathrooms
- Bedrooms: 4
- Bathrooms: 3
- Full bathrooms: 3
Primary bedroom
- Dimensions: 18.33 x 15.96
Bedroom 2
- Dimensions: 12.27 x 14.94
Bedroom 3
- Dimensions: 12.42 x 13.32
Bedroom 4
- Dimensions: 11.93 x 11.38
Bathroom 3
- Dimensions: 3.95 x 7.16
Bathroom 4
- Dimensions: 2.84 x 2.74
Dining room
- Dimensions: 13.81 x 19.67
Kitchen
- Dimensions: 14.05 x 17.8
Laundry
- Dimensions: 4.39 x 7.41
Living room
- Dimensions: 13.22 x 24.9
Office
- Dimensions: 8.5 x 8.54
Heating
- Heat Pump, Electric
Cooling
- Central Air
Appliances
- Included: Electric Oven, Built-In Microwave, Refrigerator, Dishwasher
- Laundry: Laundry Room
Features
- Master Downstairs, Walk-in Closet(s), Solid Surface, Kitchen Island, Ceiling Fan(s), Walk-in Shower, Basement, Walk-In Closet(s)
- Flooring: Carpet, Tile, Wood
- Basement: Other
Interior area
- Total structure area: 2,949
- Total interior livable area: 2,949 sqft
Property
Parking
- Total spaces: 2
- Parking features: Garage Faces Front, Circular Driveway, Additional Parking, Asphalt, Garage Door Opener
Features
- Levels: Two
- Stories: 2
- Patio & porch: Patio
- Fencing: Back Yard,Wood,Privacy
Lot
- Size: 1.02 Acres
- Dimensions: 210 x 210 x 210 x 210
- Features: Interior Lot
Details
- Parcel number: 00006815
- Zoning: RA
- Special conditions: Standard
Construction
Type & style
- Home type: SingleFamily
- Property subtype: Single Family Residence
Materials
- Vinyl Siding
- Foundation: Crawl Space
- Roof: Composition
Condition
- New construction: No
- Year built: 1945
Utilities & green energy
- Sewer: Septic Tank
- Water: Well
Community & neighborhood
Security
- Security features: Smoke Detector(s)
Location
- Region: Cameron
- Subdivision: Not In Subdivision
Other
Other facts
- Listing agreement: Exclusive Right To Sell
- Listing terms: Cash,Conventional,USDA Loan,VA Loan
Price history
| Date | Event | Price |
|---|---|---|
| 11/5/2024 | Sold | $542,000+1.3%$184/sqft |
Source: | ||
| 10/7/2024 | Pending sale | $535,000$181/sqft |
Source: | ||
| 10/5/2024 | Contingent | $535,000$181/sqft |
Source: | ||
| 9/12/2024 | Listed for sale | $535,000+54.8%$181/sqft |
Source: | ||
| 12/23/2020 | Sold | $345,500-1.3%$117/sqft |
Source: Public Record | ||
Public tax history
| Year | Property taxes | Tax assessment |
|---|---|---|
| 2024 | $1,740 -4.4% | $400,100 |
| 2023 | $1,820 -0.1% | $400,100 +4.1% |
| 2022 | $1,823 -3.8% | $384,400 +32.8% |
Find assessor info on the county website
Neighborhood: 28326
Nearby schools
GreatSchools rating
- 7/10Cameron Elementary SchoolGrades: K-5Distance: 0.4 mi
- 6/10Crain's Creek Middle SchoolGrades: 6-8Distance: 3.6 mi
- 7/10Union Pines High SchoolGrades: 9-12Distance: 4.7 mi
Schools provided by the listing agent
- Elementary: Cameron Elementary
- Middle: New Century Middle
- High: Union Pines High
Source: Hive MLS. This data may not be complete. We recommend contacting the local school district to confirm school assignments for this home.

Get pre-qualified for a loan
At Zillow Home Loans, we can pre-qualify you in as little as 5 minutes with no impact to your credit score.An equal housing lender. NMLS #10287.
Sell for more on Zillow
Get a free Zillow Showcase℠ listing and you could sell for .
$554,700
2% more+ $11,094
With Zillow Showcase(estimated)
$565,794