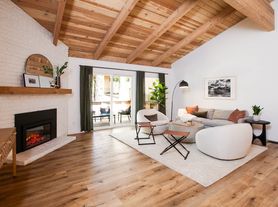Situated on the lakeside of Tahoe Blvd., this wonderful, well-maintained low-elevation end unit offers generous space with 3 bedrooms, 2 baths, and a roomy loft! The main level features an open floorplan with cathedral beamed ceilings and a wood burning fireplace. Ample windows and a sliding glass door that opens up to deck. This level also includes a comfortable bedroom with an oversized closet and a full bath. Upstairs is a spacious loft. Downstairs there are two additional bedrooms one with access to a private patio and another full bath. Close to the recreation center, tennis & pickleball courts, private beaches, golfing, skiing, restaurants and shops.
Water, Sewer, & Trash are included in the rent. Tenants are responsible for gas, electric, and communications. No Pets and no smoking.
Apartment for rent
$2,500/mo
989 Tahoe Blvd #1, Incline Village, NV 89451
3beds
1,649sqft
Price may not include required fees and charges.
Apartment
Available now
No pets
-- A/C
Shared laundry
Off street parking
-- Heating
What's special
Oversized closetPrivate patioAmple windowsCathedral beamed ceilingsSliding glass doorWood burning fireplaceOpen floorplan
- 33 days |
- -- |
- -- |
Travel times
Looking to buy when your lease ends?
Consider a first-time homebuyer savings account designed to grow your down payment with up to a 6% match & 3.83% APY.
Facts & features
Interior
Bedrooms & bathrooms
- Bedrooms: 3
- Bathrooms: 2
- Full bathrooms: 2
Appliances
- Included: Dishwasher, Oven, Refrigerator
- Laundry: Shared
Interior area
- Total interior livable area: 1,649 sqft
Property
Parking
- Parking features: Off Street
- Details: Contact manager
Features
- Exterior features: Electricity not included in rent, Garbage included in rent, Gas not included in rent, Sewage included in rent, Water included in rent
Details
- Parcel number: 12736116
Construction
Type & style
- Home type: Apartment
- Property subtype: Apartment
Utilities & green energy
- Utilities for property: Garbage, Sewage, Water
Building
Management
- Pets allowed: No
Community & HOA
Location
- Region: Incline Village
Financial & listing details
- Lease term: 1 Year
Price history
| Date | Event | Price |
|---|---|---|
| 10/4/2025 | Price change | $2,500-9.1%$2/sqft |
Source: Zillow Rentals | ||
| 9/18/2025 | Price change | $2,750-8.3%$2/sqft |
Source: Zillow Rentals | ||
| 9/3/2025 | Listed for rent | $3,000$2/sqft |
Source: Zillow Rentals | ||
| 9/3/2025 | Listing removed | $899,000$545/sqft |
Source: | ||
| 6/27/2025 | Price change | $899,000-2.8%$545/sqft |
Source: | ||
Neighborhood: 89451
There are 2 available units in this apartment building

