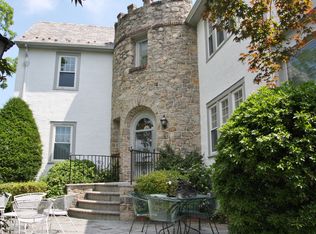Sold for $1,350,000 on 01/12/25
$1,350,000
989 Split Rock Road, Pelham, NY 10803
4beds
3,142sqft
Single Family Residence, Residential
Built in 1967
10,650 Square Feet Lot
$1,434,500 Zestimate®
$430/sqft
$8,121 Estimated rent
Home value
$1,434,500
$1.29M - $1.59M
$8,121/mo
Zestimate® history
Loading...
Owner options
Explore your selling options
What's special
Welcome to 989 Split Rock Road in the charming Pelham Manor. Step into this stunning, fully renovated gem in the heart of charming Pelham Manor! With nearly 3,200 sq ft of luxurious living space, this 4-bedroom, 3-bathroom beauty has it all. Be welcomed by a bright, airy living room that flows seamlessly into a state-of-the-art kitchen, featuring sleek stainless steel appliances, elegant cabinetry, and a chic backsplash. The open floor plan extends to a cozy dining area and a sunlit family room—perfect for gatherings and relaxation.But that's not all! The large finished basement offers endless possibilities—think home gym, recreation room, or extra living space. The master suite is a true retreat, boasting stunning hardwood floors, ample closet space, and a spa-like bathroom. Outdoor Bliss: The expansive backyard is an entertainer’s dream, complete with a large deck ideal for barbecues, morning coffee, or evening unwinding.Located in the highly sought-after Pelham Manor, known for its award-winning schools, this home perfectly blends suburban comfort with modern elegance. Don’t miss your chance to own this exceptional property. Additional Information: ParkingFeatures:2 Car Attached,
Zillow last checked: 8 hours ago
Listing updated: January 12, 2025 at 04:19pm
Listed by:
Maurice Owen-Michaane 917-842-5552,
Capital Realty NY LLC 917-842-5552
Bought with:
Holly Mellstrom, 30ME0896167
Julia B Fee Sothebys Int. Rlty
Source: OneKey® MLS,MLS#: H6320357
Facts & features
Interior
Bedrooms & bathrooms
- Bedrooms: 4
- Bathrooms: 3
- Full bathrooms: 3
Heating
- Baseboard
Cooling
- Central Air
Appliances
- Included: Tankless Water Heater
Features
- Chefs Kitchen, Eat-in Kitchen, Formal Dining
- Flooring: Hardwood
- Basement: Finished,Walk-Out Access
- Attic: Pull Stairs
Interior area
- Total structure area: 3,142
- Total interior livable area: 3,142 sqft
Property
Parking
- Total spaces: 2
- Parking features: Attached, Driveway
- Has uncovered spaces: Yes
Features
- Levels: Three Or More
- Stories: 3
- Fencing: Fenced
Lot
- Size: 10,650 sqft
- Features: Near School, Near Shops, Cul-De-Sac, Near Public Transit, Sprinklers In Front, Sprinklers In Rear
Details
- Parcel number: 4405166043000010000002
Construction
Type & style
- Home type: SingleFamily
- Architectural style: Colonial,Ranch
- Property subtype: Single Family Residence, Residential
Materials
- Other
- Foundation: Other
Condition
- Estimated
- Year built: 1967
- Major remodel year: 2024
Utilities & green energy
- Sewer: Public Sewer
- Water: Public
- Utilities for property: Trash Collection Public
Community & neighborhood
Location
- Region: Pelham
Other
Other facts
- Listing agreement: Exclusive Right To Sell
Price history
| Date | Event | Price |
|---|---|---|
| 1/12/2025 | Sold | $1,350,000+3.9%$430/sqft |
Source: | ||
| 10/11/2024 | Pending sale | $1,299,000$413/sqft |
Source: | ||
| 9/26/2024 | Listing removed | $1,299,000$413/sqft |
Source: | ||
| 9/21/2024 | Price change | $1,299,000-7.1%$413/sqft |
Source: | ||
| 9/5/2024 | Listed for sale | $1,398,000+42.9%$445/sqft |
Source: | ||
Public tax history
| Year | Property taxes | Tax assessment |
|---|---|---|
| 2024 | -- | $1,046,000 |
| 2023 | -- | $1,046,000 +7% |
| 2022 | -- | $978,000 +0.3% |
Find assessor info on the county website
Neighborhood: Pelham Manor
Nearby schools
GreatSchools rating
- 9/10Prospect Hill SchoolGrades: K-5Distance: 0.3 mi
- 9/10Pelham Middle SchoolGrades: 6-8Distance: 1 mi
- 9/10Pelham Memorial High SchoolGrades: 9-12Distance: 1 mi
Schools provided by the listing agent
- Elementary: Prospect Hill
- Middle: Pelham Middle School
- High: Pelham Memorial High School
Source: OneKey® MLS. This data may not be complete. We recommend contacting the local school district to confirm school assignments for this home.
Get a cash offer in 3 minutes
Find out how much your home could sell for in as little as 3 minutes with a no-obligation cash offer.
Estimated market value
$1,434,500
Get a cash offer in 3 minutes
Find out how much your home could sell for in as little as 3 minutes with a no-obligation cash offer.
Estimated market value
$1,434,500
