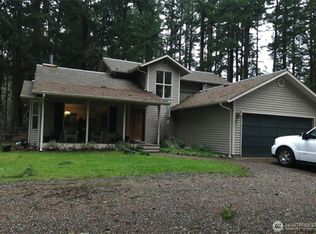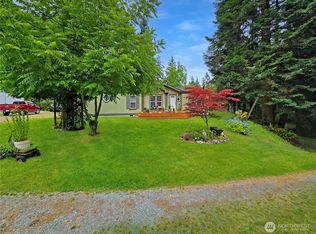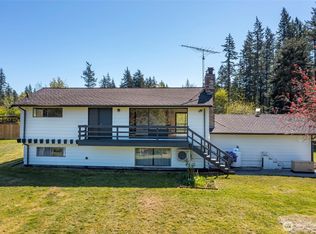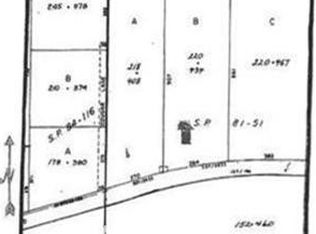Sold
Listed by:
James Woessner,
Better Homes&Gardens McKenzie,
Craig McKenzie,
Better Homes&Gardens McKenzie
Bought with: Clasen Real Estate Advisors
$1,582,000
989 Silver Lake Road, Oak Harbor, WA 98277
5beds
4,882sqft
Single Family Residence
Built in 1992
21.96 Acres Lot
$1,575,800 Zestimate®
$324/sqft
$4,405 Estimated rent
Home value
$1,575,800
$1.40M - $1.78M
$4,405/mo
Zestimate® history
Loading...
Owner options
Explore your selling options
What's special
This stunning estate is one of Whidbey Island’s best-kept secrets! Spanning 22+ park-like acres, it features 7 acres of private ponds and 5+ miles of hiking trails, offering a serene retreat. The property includes a detached caretaker’s quarters, a large warehouse, and an equipment storage building for ample workspace. The custom home is a masterpiece, showcasing a grand spiral staircase, vaulted ceilings, a gourmet kitchen, his & hers baths, an attached woodshop, and a two-car garage. With breathtaking views from every room, this private oasis is truly spectacular!
Zillow last checked: 8 hours ago
Listing updated: September 04, 2025 at 10:27am
Listed by:
James Woessner,
Better Homes&Gardens McKenzie,
Craig McKenzie,
Better Homes&Gardens McKenzie
Bought with:
Chris Clasen, 17046
Clasen Real Estate Advisors
Source: NWMLS,MLS#: 2344082
Facts & features
Interior
Bedrooms & bathrooms
- Bedrooms: 5
- Bathrooms: 6
- 3/4 bathrooms: 3
- 1/2 bathrooms: 1
- Main level bathrooms: 2
- Main level bedrooms: 2
Bedroom
- Level: Main
Bedroom
- Level: Main
Bathroom three quarter
- Level: Main
Other
- Level: Main
Dining room
- Level: Main
Entry hall
- Level: Main
Family room
- Level: Main
Great room
- Level: Main
Kitchen with eating space
- Level: Main
Utility room
- Level: Main
Heating
- Fireplace, Radiant, Electric, Propane
Cooling
- None
Appliances
- Included: Dishwasher(s), Disposal, Double Oven, Dryer(s), Microwave(s), Refrigerator(s), Stove(s)/Range(s), Washer(s), Garbage Disposal, Water Heater: Electric, Water Heater Location: Laundry Room
Features
- Bath Off Primary, Dining Room, Loft
- Flooring: Ceramic Tile, Engineered Hardwood, Carpet
- Windows: Double Pane/Storm Window, Skylight(s)
- Basement: None
- Number of fireplaces: 2
- Fireplace features: Gas, Main Level: 2, Fireplace
Interior area
- Total structure area: 3,334
- Total interior livable area: 4,882 sqft
Property
Parking
- Total spaces: 5
- Parking features: Attached Garage, Detached Garage, RV Parking
- Attached garage spaces: 5
Features
- Levels: Two
- Stories: 2
- Entry location: Main
- Patio & porch: Bath Off Primary, Double Pane/Storm Window, Dining Room, Fireplace, Loft, Security System, Skylight(s), Solarium/Atrium, Vaulted Ceiling(s), Walk-In Closet(s), Water Heater, Wired for Generator
- Has view: Yes
- View description: See Remarks
- Waterfront features: Lake, No Bank
Lot
- Size: 21.96 Acres
- Features: Paved, Secluded, Barn, Deck, Dock, Outbuildings, Patio, Propane, RV Parking, Shop
- Topography: Level,Rolling
- Residential vegetation: Brush, Fruit Trees, Garden Space, Wooded
Details
- Additional structures: ADU Beds: 2, ADU Baths: 2
- Parcel number: M233283002750
- Zoning description: Jurisdiction: County
- Special conditions: Standard
- Other equipment: Wired for Generator
Construction
Type & style
- Home type: SingleFamily
- Property subtype: Single Family Residence
Materials
- Metal/Vinyl
- Foundation: Poured Concrete
- Roof: See Remarks,Tile
Condition
- Good
- Year built: 1992
Utilities & green energy
- Electric: Company: PSE
- Sewer: Septic Tank, Company: Septic
- Water: Individual Well, Company: Private Well
Community & neighborhood
Security
- Security features: Security System
Location
- Region: Oak Harbor
- Subdivision: Oak Harbor
Other
Other facts
- Listing terms: Cash Out,Conventional,VA Loan
- Cumulative days on market: 41 days
Price history
| Date | Event | Price |
|---|---|---|
| 6/12/2025 | Sold | $1,582,000-4.1%$324/sqft |
Source: | ||
| 5/6/2025 | Pending sale | $1,650,000$338/sqft |
Source: | ||
| 4/17/2025 | Listed for sale | $1,650,000$338/sqft |
Source: | ||
| 4/5/2025 | Pending sale | $1,650,000$338/sqft |
Source: | ||
| 3/13/2025 | Listed for sale | $1,650,000$338/sqft |
Source: | ||
Public tax history
| Year | Property taxes | Tax assessment |
|---|---|---|
| 2024 | $7,157 +10.4% | $1,020,395 +9.8% |
| 2023 | $6,481 +7.2% | $929,236 +13.2% |
| 2022 | $6,044 -15.7% | $821,173 +17.3% |
Find assessor info on the county website
Neighborhood: 98277
Nearby schools
GreatSchools rating
- 5/10Crescent Harbor Elementary SchoolGrades: K-4Distance: 1.9 mi
- 7/10North Whidbey Middle SchoolGrades: 7-8Distance: 4.2 mi
- 6/10Oak Harbor High SchoolGrades: 9-12Distance: 5.1 mi
Get pre-qualified for a loan
At Zillow Home Loans, we can pre-qualify you in as little as 5 minutes with no impact to your credit score.An equal housing lender. NMLS #10287.



