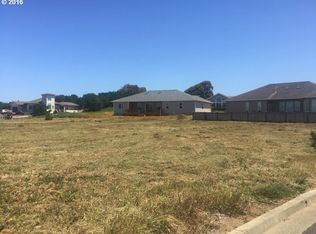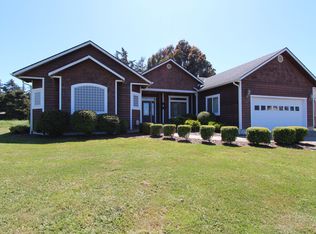Beautifully maintained open concept home minutes from the beaches and old town of Bandon. Large master suite with walk-in closet and spacious bath. Bonus room could be an office, a library, family room or a 3rd bedroom. Grab bars throughout the home for safety. Cute tea house or art studio on the south side of the yard. Garage sink and outdoor faucet run hot and cold water.
This property is off market, which means it's not currently listed for sale or rent on Zillow. This may be different from what's available on other websites or public sources.


