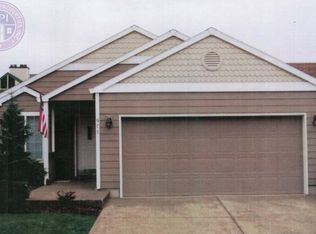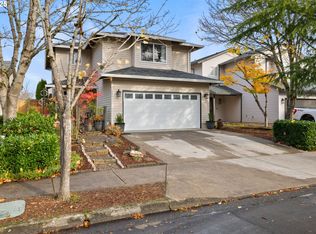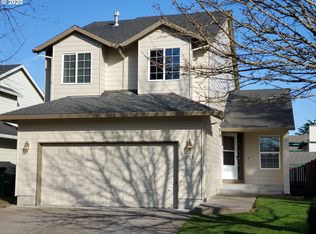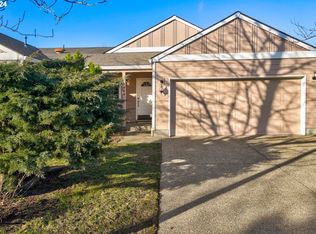Two story house with large, fenced yard. Open kitchen with island and nook expanding the living room with a built-in gas insert. Large master suite with front window and double sink bathroom. Utility room located conveniently close to the bedrooms and upstairs bathrooms. Convenient location within walking distance to 7 acres of walking trails, walking distance to MHCC, cinema, bus stop, Walgreens, Albertson, and other stores. Close to HWY 84, the Gorge, and other State Parks. New A/C & Roof.
This property is off market, which means it's not currently listed for sale or rent on Zillow. This may be different from what's available on other websites or public sources.



