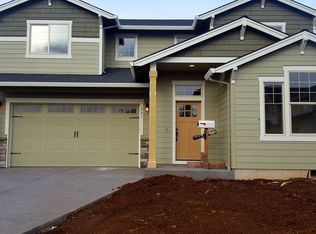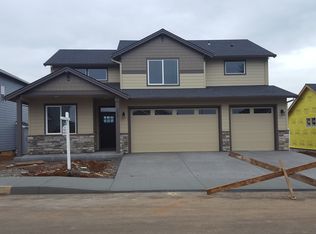Sold
$524,900
989 SE Pineview Ct, Estacada, OR 97023
3beds
2,039sqft
Residential, Single Family Residence
Built in 2016
6,098.4 Square Feet Lot
$523,700 Zestimate®
$257/sqft
$2,767 Estimated rent
Home value
$523,700
$498,000 - $555,000
$2,767/mo
Zestimate® history
Loading...
Owner options
Explore your selling options
What's special
Peaceful, quiet, cul-de-sac living! Plenty of parking in this extra-large driveway with a versatile three car garage. Brand new heat pump and furnace in 2024. Ample main living room with gas fireplace and beautiful built-ins. Kitchen boasts stainless appliances, granite countertops and peninsula. Main floor den is multifunctional, currently used as a bedroom. Upstairs bonus room allows for added living and dedicated kids space. Well thought out floor plan has the utility room next to the three upstairs bedrooms. Spacious primary suite displaying vaulted ceilings, large walk-in closet, ceiling fan and en suite bathroom featuring double sinks. Freshly painted inside and out. Room for RV parking on side of home. Security system stays with home. Just minutes from parks, top-ranked schools, the Clackamas river, coffee shops, and vibrant local dining options.
Zillow last checked: 8 hours ago
Listing updated: August 22, 2025 at 09:02am
Listed by:
Cecilia Jackson 503-319-9957,
Premiere Property Group, LLC
Bought with:
Christopher Lopez, 201222466
Tree City Real Estate
Source: RMLS (OR),MLS#: 432880738
Facts & features
Interior
Bedrooms & bathrooms
- Bedrooms: 3
- Bathrooms: 3
- Full bathrooms: 2
- Partial bathrooms: 1
- Main level bathrooms: 1
Primary bedroom
- Features: Ceiling Fan, Ensuite, Vaulted Ceiling, Walkin Closet
- Level: Upper
- Area: 210
- Dimensions: 14 x 15
Bedroom 2
- Level: Upper
- Area: 120
- Dimensions: 10 x 12
Bedroom 3
- Level: Upper
- Area: 120
- Dimensions: 12 x 10
Dining room
- Features: Laminate Flooring
- Level: Main
- Area: 132
- Dimensions: 11 x 12
Kitchen
- Features: Builtin Range, Builtin Refrigerator, Disposal, Builtin Oven, Granite, Plumbed For Ice Maker
- Level: Main
Living room
- Features: Builtin Features, Fireplace, Sliding Doors, Laminate Flooring
- Level: Main
- Area: 255
- Dimensions: 17 x 15
Heating
- Forced Air, Heat Pump, Fireplace(s)
Cooling
- Heat Pump
Appliances
- Included: Built In Oven, Built-In Range, Dishwasher, Disposal, Free-Standing Refrigerator, Microwave, Plumbed For Ice Maker, Stainless Steel Appliance(s), Built-In Refrigerator, Electric Water Heater, Gas Water Heater
- Laundry: Laundry Room
Features
- Ceiling Fan(s), Granite, Vaulted Ceiling(s), Built-in Features, Walk-In Closet(s)
- Flooring: Laminate, Wall to Wall Carpet
- Doors: Sliding Doors
- Windows: Double Pane Windows, Vinyl Frames
- Basement: Crawl Space
- Number of fireplaces: 1
- Fireplace features: Propane
Interior area
- Total structure area: 2,039
- Total interior livable area: 2,039 sqft
Property
Parking
- Total spaces: 3
- Parking features: Driveway, On Street, RV Access/Parking, Garage Door Opener, Attached, Oversized
- Attached garage spaces: 3
- Has uncovered spaces: Yes
Accessibility
- Accessibility features: Garage On Main, Accessibility
Features
- Levels: Two
- Stories: 2
- Patio & porch: Deck
- Exterior features: Yard
- Fencing: Fenced
Lot
- Size: 6,098 sqft
- Features: Cul-De-Sac, Level, SqFt 5000 to 6999
Details
- Additional structures: RVParking
- Parcel number: 05030563
Construction
Type & style
- Home type: SingleFamily
- Property subtype: Residential, Single Family Residence
Materials
- Lap Siding
- Foundation: Concrete Perimeter
- Roof: Composition
Condition
- Resale
- New construction: No
- Year built: 2016
Utilities & green energy
- Gas: Propane
- Sewer: Public Sewer
- Water: Public
- Utilities for property: Cable Connected
Community & neighborhood
Security
- Security features: Security System, Security System Leased
Location
- Region: Estacada
Other
Other facts
- Listing terms: Cash,Conventional,FHA,State GI Loan,USDA Loan,VA Loan
- Road surface type: Paved
Price history
| Date | Event | Price |
|---|---|---|
| 8/22/2025 | Sold | $524,900$257/sqft |
Source: | ||
| 7/29/2025 | Pending sale | $524,900$257/sqft |
Source: | ||
| 6/17/2025 | Price change | $524,900-2.8%$257/sqft |
Source: | ||
| 6/6/2025 | Listed for sale | $540,000+55.6%$265/sqft |
Source: | ||
| 3/6/2017 | Sold | $347,000$170/sqft |
Source: | ||
Public tax history
| Year | Property taxes | Tax assessment |
|---|---|---|
| 2024 | $4,553 +2.3% | $290,263 +3% |
| 2023 | $4,451 +2.8% | $281,809 +3% |
| 2022 | $4,329 +2.7% | $273,601 +3% |
Find assessor info on the county website
Neighborhood: 97023
Nearby schools
GreatSchools rating
- 5/10Clackamas River Elementary SchoolGrades: K-5Distance: 0.5 mi
- 3/10Estacada Junior High SchoolGrades: 6-8Distance: 0.6 mi
- 4/10Estacada High SchoolGrades: 9-12Distance: 0.8 mi
Schools provided by the listing agent
- Elementary: Clackamas River
- Middle: Estacada
- High: Estacada
Source: RMLS (OR). This data may not be complete. We recommend contacting the local school district to confirm school assignments for this home.

Get pre-qualified for a loan
At Zillow Home Loans, we can pre-qualify you in as little as 5 minutes with no impact to your credit score.An equal housing lender. NMLS #10287.
Sell for more on Zillow
Get a free Zillow Showcase℠ listing and you could sell for .
$523,700
2% more+ $10,474
With Zillow Showcase(estimated)
$534,174
