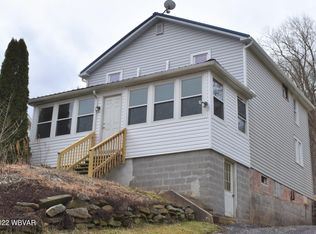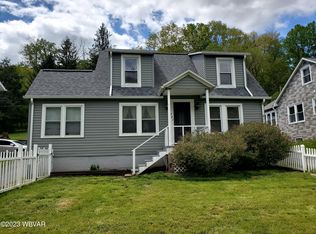Sold for $159,900 on 12/01/25
$159,900
989 Renovo Rd, Mill Hall, PA 17751
3beds
1,192sqft
Single Family Residence
Built in 1949
0.27 Acres Lot
$160,000 Zestimate®
$134/sqft
$1,148 Estimated rent
Home value
$160,000
Estimated sales range
Not available
$1,148/mo
Zestimate® history
Loading...
Owner options
Explore your selling options
What's special
Take a look at this charming home ready to move into. There is so much room inside and offers the feel of an open floor plan. The current owners have started to create an ensuite on the second level, with electrical work and framing and drywall waiting for the new owners final touches. The wood flooring is throughout the home with hard surface in the kitchen. The rear patio is ready for the grill and enjoy the mountain scenery. The one car garage is great for auto or storage. Check out this cozy move in ready home with the start of a 4th bedroom and second bath on second floor.
Zillow last checked: 8 hours ago
Listing updated: November 26, 2025 at 07:00am
Listed by:
Patricia Y. Davis,
DAVIS REAL ESTATE INC.
Bought with:
Laurie Wells, RS349860
Adventure Realty - Mill Hall
Source: West Branch Valley AOR,MLS#: WB-100913
Facts & features
Interior
Bedrooms & bathrooms
- Bedrooms: 3
- Bathrooms: 1
- Full bathrooms: 1
Bedroom 1
- Description: Roomy
- Level: Main
- Area: 132
- Dimensions: 12 x 11
Bedroom 2
- Description: Storage
- Level: Main
- Area: 132
- Dimensions: 12 x 11
Bedroom 3
- Description: Could be office
- Level: Main
- Area: 90
- Dimensions: 9 x 10
Bathroom
- Description: First Floor
- Level: Main
Dining room
- Description: Natural Light
- Level: Main
- Area: 140
- Dimensions: 14 x 10
Kitchen
- Description: lots of counters
- Level: Main
- Area: 170
- Dimensions: 17 x 10
Living room
- Description: Opens to Porch
- Level: Main
- Area: 234
- Dimensions: 13 x 18
Heating
- Propane
Cooling
- None
Appliances
- Included: Oil, Refrigerator, Range
Features
- Formal Separate, Ceiling Fan(s), Open Floorplan
- Flooring: Laminate, Wood, Hardwood
- Windows: New
- Basement: Full
- Has fireplace: No
- Fireplace features: None
Interior area
- Total structure area: 1,192
- Total interior livable area: 1,192 sqft
- Finished area above ground: 1,192
- Finished area below ground: 0
Property
Features
- Levels: One
- Patio & porch: Deck, Porch
- Has view: Yes
- View description: Residential
- Waterfront features: None
Lot
- Size: 0.27 Acres
- Features: Sloped
- Topography: Sloping
Details
- Parcel number: 01-B-0030
- Zoning: Residential
Construction
Type & style
- Home type: SingleFamily
- Architectural style: Bungalow
- Property subtype: Single Family Residence
Materials
- Frame, Stone Veneer
- Foundation: Block
Condition
- Year built: 1949
Utilities & green energy
- Electric: Circuit Breakers
- Sewer: On-Site Septic
- Water: Well
Community & neighborhood
Location
- Region: Mill Hall
- Subdivision: None
Other
Other facts
- Listing terms: Cash,Conventional,FHA,PHFA,VA Loan
Price history
| Date | Event | Price |
|---|---|---|
| 12/1/2025 | Sold | $159,900$134/sqft |
Source: Public Record Report a problem | ||
| 10/17/2025 | Contingent | $159,900$134/sqft |
Source: West Branch Valley AOR #WB-100913 Report a problem | ||
| 8/14/2025 | Price change | $159,900-3.1%$134/sqft |
Source: West Branch Valley AOR #WB-100913 Report a problem | ||
| 6/25/2025 | Listed for sale | $165,000$138/sqft |
Source: West Branch Valley AOR #WB-100913 Report a problem | ||
| 6/2/2025 | Contingent | $165,000$138/sqft |
Source: West Branch Valley AOR #WB-100913 Report a problem | ||
Public tax history
| Year | Property taxes | Tax assessment |
|---|---|---|
| 2025 | $1,749 +1.2% | $81,100 |
| 2024 | $1,727 +5% | $81,100 |
| 2023 | $1,646 +2.8% | $81,100 |
Find assessor info on the county website
Neighborhood: 17751
Nearby schools
GreatSchools rating
- NADickey El SchoolGrades: K-5Distance: 2.9 mi
- 5/10Central Mountain Middle SchoolGrades: 5-8Distance: 4.3 mi
- 4/10Central Mountain High SchoolGrades: 9-12Distance: 4 mi

Get pre-qualified for a loan
At Zillow Home Loans, we can pre-qualify you in as little as 5 minutes with no impact to your credit score.An equal housing lender. NMLS #10287.

