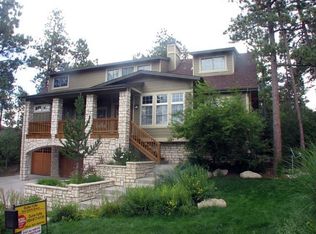Sold for $1,426,000 on 10/10/24
$1,426,000
989 Pinefield Lane, Castle Pines, CO 80108
4beds
4,361sqft
Single Family Residence
Built in 2001
10,454 Square Feet Lot
$1,395,500 Zestimate®
$327/sqft
$4,574 Estimated rent
Home value
$1,395,500
$1.33M - $1.47M
$4,574/mo
Zestimate® history
Loading...
Owner options
Explore your selling options
What's special
Nestled among the lush forests and rolling hills of the coveted Forest Park neighborhood, this 4-bed, 4-bath charmer is a beautiful place to call home. You are minutes from some of the best trails, parks, and outdoor spaces that Colorado has to offer, while enjoying the high-end amenities and comforts that come with living in this neighborhood. The house itself is a desirable ranch-style home with a thoughtful layout that features stunning hardwood floors, gorgeous stone walls, two stone fireplaces, main-level primary suite, and a designated study. The kitchen is spacious and welcoming, equipped with stainless appliances (microwave, oven, warming drawer) and granite countertops. The professionally finished walkout basement offers even more flexible space, with 3 additional bedrooms, 2 baths, hardwood floors, and an inviting lounge area with a stone accent wall and a EuroCave wine refrigerator ready for entertaining. Expansive outdoor deck spaces are perfect for enjoying the peaceful scenery and wildlife in the area. The property has a fully fenced gorgeous private yard with mature landscaping, fire pit, waterfall, and hot tub. You will also appreciate the many water-wise benefits of the xeriscaping of the grounds, a landscaping approach good for both the land owner and the environment. Additional property highlights include a 3-car garage, customized dry deck system, plantation shutters, and an updated roof.
Zillow last checked: 8 hours ago
Listing updated: October 11, 2024 at 10:06am
Listed by:
Linda Clure 720-849-6678 LindaClure@hotmail.com,
LIV Sotheby's International Realty
Bought with:
Cindy Kean, 40026704
Coldwell Banker Realty 24
Source: REcolorado,MLS#: 1897054
Facts & features
Interior
Bedrooms & bathrooms
- Bedrooms: 4
- Bathrooms: 4
- Full bathrooms: 2
- 3/4 bathrooms: 1
- 1/4 bathrooms: 1
- Main level bathrooms: 2
- Main level bedrooms: 1
Primary bedroom
- Level: Main
Bedroom
- Level: Basement
Bedroom
- Level: Basement
Bedroom
- Level: Basement
Primary bathroom
- Level: Main
Bathroom
- Level: Main
Bathroom
- Level: Basement
Bathroom
- Level: Basement
Bonus room
- Level: Basement
Dining room
- Level: Main
Family room
- Level: Main
Great room
- Level: Main
Kitchen
- Level: Main
Laundry
- Level: Main
Library
- Level: Main
Heating
- Forced Air, Natural Gas
Cooling
- Central Air
Appliances
- Included: Dishwasher, Disposal, Dryer, Refrigerator, Washer, Wine Cooler
Features
- Ceiling Fan(s), Eat-in Kitchen, Five Piece Bath, Kitchen Island, Primary Suite, Vaulted Ceiling(s)
- Flooring: Carpet, Tile, Wood
- Windows: Window Coverings
- Basement: Finished,Full,Walk-Out Access
- Number of fireplaces: 2
- Fireplace features: Basement, Family Room, Gas, Gas Log
Interior area
- Total structure area: 4,361
- Total interior livable area: 4,361 sqft
- Finished area above ground: 2,213
- Finished area below ground: 2,040
Property
Parking
- Total spaces: 3
- Parking features: Garage - Attached
- Attached garage spaces: 3
Features
- Levels: One
- Stories: 1
- Patio & porch: Covered, Deck, Patio
- Exterior features: Fire Pit, Water Feature
- Has spa: Yes
- Spa features: Spa/Hot Tub
- Fencing: Full
Lot
- Size: 10,454 sqft
- Features: Cul-De-Sac, Landscaped, Open Space
Details
- Parcel number: R0402811
- Special conditions: Standard
Construction
Type & style
- Home type: SingleFamily
- Property subtype: Single Family Residence
Materials
- Brick, Frame
- Foundation: Structural
- Roof: Composition
Condition
- Year built: 2001
Utilities & green energy
- Sewer: Public Sewer
- Water: Public
- Utilities for property: Cable Available, Electricity Connected, Natural Gas Connected
Community & neighborhood
Location
- Region: Castle Pines
- Subdivision: Forest Park
HOA & financial
HOA
- Has HOA: Yes
- HOA fee: $349 quarterly
- Amenities included: Clubhouse, Pool
- Services included: Trash
- Association name: Forest Park HOA
- Association phone: 719-471-1703
Other
Other facts
- Listing terms: Cash,Conventional
- Ownership: Individual
Price history
| Date | Event | Price |
|---|---|---|
| 10/10/2024 | Sold | $1,426,000$327/sqft |
Source: | ||
| 9/4/2024 | Pending sale | $1,426,000$327/sqft |
Source: | ||
| 7/29/2024 | Listed for sale | $1,426,000+78.7%$327/sqft |
Source: | ||
| 9/10/2013 | Listing removed | $798,000$183/sqft |
Source: RE/MAX MASTERS INC #1228364 | ||
| 9/6/2013 | Listed for sale | $798,000+31.9%$183/sqft |
Source: RE/MAX Masters, Inc. #1228364 | ||
Public tax history
| Year | Property taxes | Tax assessment |
|---|---|---|
| 2024 | $8,224 +42.8% | $86,350 -1% |
| 2023 | $5,761 -3.8% | $87,180 +45.2% |
| 2022 | $5,989 | $60,040 -2.8% |
Find assessor info on the county website
Neighborhood: 80108
Nearby schools
GreatSchools rating
- 8/10Timber Trail Elementary SchoolGrades: PK-5Distance: 0.6 mi
- 8/10Rocky Heights Middle SchoolGrades: 6-8Distance: 3.6 mi
- 9/10Rock Canyon High SchoolGrades: 9-12Distance: 3.9 mi
Schools provided by the listing agent
- Elementary: Timber Trail
- Middle: Rocky Heights
- High: Rock Canyon
- District: Douglas RE-1
Source: REcolorado. This data may not be complete. We recommend contacting the local school district to confirm school assignments for this home.
Get a cash offer in 3 minutes
Find out how much your home could sell for in as little as 3 minutes with a no-obligation cash offer.
Estimated market value
$1,395,500
Get a cash offer in 3 minutes
Find out how much your home could sell for in as little as 3 minutes with a no-obligation cash offer.
Estimated market value
$1,395,500
