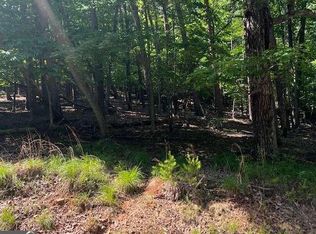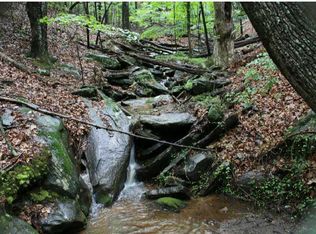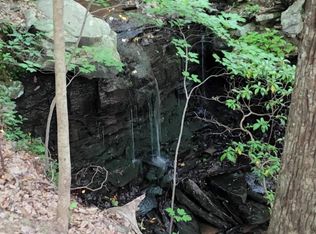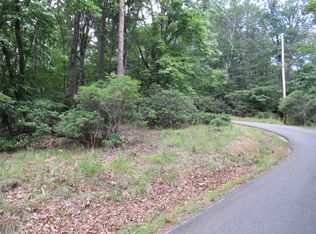NEW LISTING! Priced for immediate sale. Spacious, split log-sided home with one level living. Master on main, along with two additional bedrooms. Massive wall of windows with amazing SW facing long range views. Gourmet kitchen open to dining room with high-end appliances. Soaring pine tongue and groove ceilings, hardwood floors, and marble in baths. Two separate sitting areas with views in the loft. Lower terrace level has huge family/media room, and a large bedroom with a full bath, and private patio. Would make a great in-law/teen suite. Whole house generator. Large, wrap around deck to enjoy the amazing views. Very private, 2+ acre lot. Outdoor elevator/lift to the main level. Furnishings available under a separate bill of sale. Original owner. This home will not last!
This property is off market, which means it's not currently listed for sale or rent on Zillow. This may be different from what's available on other websites or public sources.



