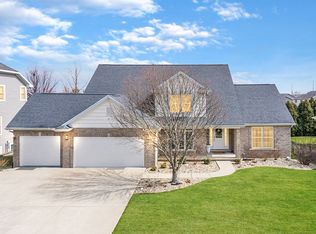Closed
$350,000
989 Norway Ct, Normal, IL 61761
5beds
3,217sqft
Single Family Residence
Built in 2006
-- sqft lot
$399,500 Zestimate®
$109/sqft
$3,603 Estimated rent
Home value
$399,500
$380,000 - $419,000
$3,603/mo
Zestimate® history
Loading...
Owner options
Explore your selling options
What's special
Custom 2-story with side-load staircase, open 2-story foyer. Dining room with trey ceiling, large family room with gas fireplace, custom trim package on main level, 9-foot ceilings, large eat-in kitchen with island, many upgrades throughout the house! Main level of the home has gorgeous Brazilian Teak hardwood throughout! Fantastic cul-de-sac lot with oversized rear yard. The backyard offers a completely fenced in yard, with gorgeous quality fencing! Master bedroom features vaulted ceiling, walk-in closet, double vanity sinks, garden tub and nice sized separate shower. Color scheme in home is a very tasteful neutral pallet! One bedroom upstairs would make for a nice office with Brazilian Teak wood. Basement features a large family room with a 5th bedroom with an egress window and full bathroom off of the bedroom. Plenty of storage space! Reverse osmosis filter system in 2021, newer water heater 2022 and AC unit 2021, newly painted basement, newer kitchen faucet! Professionally landscaped on all 4 sides and some landscaped lighting. The yard has an irrigation system!
Zillow last checked: 8 hours ago
Listing updated: December 23, 2022 at 12:02am
Listing courtesy of:
Becky Gerig, ABR,CRS 309-212-4120,
RE/MAX Choice
Bought with:
Kathy DiCiaula
BHHS Central Illinois, REALTORS
Source: MRED as distributed by MLS GRID,MLS#: 11666409
Facts & features
Interior
Bedrooms & bathrooms
- Bedrooms: 5
- Bathrooms: 4
- Full bathrooms: 3
- 1/2 bathrooms: 1
Primary bedroom
- Features: Flooring (Carpet), Window Treatments (Blinds), Bathroom (Full)
- Level: Second
- Area: 234 Square Feet
- Dimensions: 18X13
Bedroom 2
- Features: Flooring (Hardwood), Window Treatments (Blinds)
- Level: Second
- Area: 132 Square Feet
- Dimensions: 12X11
Bedroom 3
- Features: Flooring (Carpet), Window Treatments (Blinds)
- Level: Second
- Area: 154 Square Feet
- Dimensions: 14X11
Bedroom 4
- Features: Flooring (Carpet), Window Treatments (Blinds)
- Level: Second
- Area: 132 Square Feet
- Dimensions: 12X11
Bedroom 5
- Features: Flooring (Carpet)
- Level: Basement
- Area: 156 Square Feet
- Dimensions: 12X13
Dining room
- Features: Flooring (Hardwood)
- Level: Main
- Area: 130 Square Feet
- Dimensions: 13X10
Family room
- Features: Flooring (Carpet)
- Level: Basement
- Area: 420 Square Feet
- Dimensions: 21X20
Kitchen
- Features: Kitchen (Eating Area-Table Space, Pantry-Closet), Flooring (Hardwood)
- Level: Main
- Area: 266 Square Feet
- Dimensions: 19X14
Laundry
- Features: Flooring (Ceramic Tile)
- Level: Main
- Area: 60 Square Feet
- Dimensions: 10X6
Living room
- Features: Flooring (Hardwood)
- Level: Main
- Area: 294 Square Feet
- Dimensions: 21X14
Heating
- Natural Gas, Forced Air
Cooling
- Central Air
Appliances
- Included: Range, Microwave, Dishwasher, Refrigerator, Stainless Steel Appliance(s)
- Laundry: Gas Dryer Hookup, Electric Dryer Hookup
Features
- Cathedral Ceiling(s), Built-in Features, Walk-In Closet(s)
- Basement: Finished,Full
- Number of fireplaces: 1
- Fireplace features: Gas Log, Living Room
Interior area
- Total structure area: 3,217
- Total interior livable area: 3,217 sqft
- Finished area below ground: 900
Property
Parking
- Total spaces: 3
- Parking features: Concrete, On Site, Garage Owned, Attached, Garage
- Attached garage spaces: 3
Accessibility
- Accessibility features: No Disability Access
Features
- Stories: 2
- Patio & porch: Patio
Lot
- Dimensions: 40X117X134X137
- Features: Cul-De-Sac
Details
- Parcel number: 1415453008
- Special conditions: None
Construction
Type & style
- Home type: SingleFamily
- Architectural style: Traditional
- Property subtype: Single Family Residence
Materials
- Vinyl Siding, Brick
- Roof: Asphalt
Condition
- New construction: No
- Year built: 2006
Utilities & green energy
- Sewer: Public Sewer
- Water: Public
Community & neighborhood
Location
- Region: Normal
- Subdivision: Wintergreen
HOA & financial
HOA
- Has HOA: Yes
- HOA fee: $275 annually
- Services included: Other
Other
Other facts
- Listing terms: Conventional
- Ownership: Fee Simple
Price history
| Date | Event | Price |
|---|---|---|
| 12/19/2022 | Sold | $350,000+0%$109/sqft |
Source: | ||
| 12/19/2022 | Pending sale | $349,900$109/sqft |
Source: | ||
| 12/19/2022 | Listing removed | -- |
Source: | ||
| 11/7/2022 | Pending sale | $349,900$109/sqft |
Source: | ||
| 11/7/2022 | Contingent | $349,900$109/sqft |
Source: | ||
Public tax history
| Year | Property taxes | Tax assessment |
|---|---|---|
| 2023 | $8,624 +6.1% | $106,760 +10.7% |
| 2022 | $8,125 +3.9% | $96,449 +6% |
| 2021 | $7,817 | $90,998 +1.1% |
Find assessor info on the county website
Neighborhood: 61761
Nearby schools
GreatSchools rating
- 8/10Prairieland Elementary SchoolGrades: K-5Distance: 0.2 mi
- 3/10Parkside Jr High SchoolGrades: 6-8Distance: 3.1 mi
- 7/10Normal Community West High SchoolGrades: 9-12Distance: 3 mi
Schools provided by the listing agent
- Elementary: Prairieland Elementary
- Middle: Parkside Jr High
- High: Normal Community High School
- District: 5
Source: MRED as distributed by MLS GRID. This data may not be complete. We recommend contacting the local school district to confirm school assignments for this home.

Get pre-qualified for a loan
At Zillow Home Loans, we can pre-qualify you in as little as 5 minutes with no impact to your credit score.An equal housing lender. NMLS #10287.
