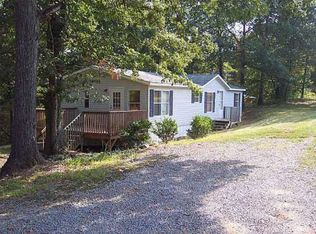Closed
$1,275,000
989 Lower Dowda Mill Rd, Jasper, GA 30143
4beds
--sqft
Single Family Residence
Built in 1995
32.6 Acres Lot
$980,500 Zestimate®
$--/sqft
$3,325 Estimated rent
Home value
$980,500
$922,000 - $1.05M
$3,325/mo
Zestimate® history
Loading...
Owner options
Explore your selling options
What's special
Nestled in the foothills of North Georgia, just under an hour from Atlanta, 989 Lower Dowda Mill Road offers 32.6 acres of wooded privacyCoa true natural oasis. A long, scenic driveway leads to a beautiful home with a charming wrap-around front porch. The property is perfect for equestrian enthusiasts, featuring a two-stall horse barn complete with a tack room and hay storage, as well as a fenced area for horses or pets. The outdoor living space is equally impressive, with a walk-out pool and hot tub, spacious deck for grilling and entertaining, and a pool house with a full bath and outdoor kitchen. Inside, you'll find elegant hardwood floors, a welcoming foyer, and a formal dining room with a custom built-in hutch. The chefCOs kitchen boasts a center island, upgraded appliances, and custom cabinetry, while the cozy breakfast room and large mudroom/laundry room provide functionality and style. The open great room features a cozy fireplace, and an additional study or home office is located on the main level. The main level primary suite is a private retreat, complete with a luxurious bath. Upstairs, there are three additional bedrooms, two bathrooms, and a sitting area overlooking the great room. The unfinished basement offers ample storage or the potential for future expansion. The detached two-car garage includes a bonus room above, perfect for a home office or guest suite. This stunning property is the perfect blend of rustic charm and modern convenience.
Zillow last checked: 8 hours ago
Listing updated: July 25, 2025 at 09:12am
Listed by:
Michelle Godfrey 678-232-6689,
Century 21 Lindsey & Pauley,
Joanna Kearns 706-692-8354,
Century 21 Lindsey & Pauley
Bought with:
John Powell, 388077
Chapman Hall Realtors Atlanta North
Source: GAMLS,MLS#: 10399832
Facts & features
Interior
Bedrooms & bathrooms
- Bedrooms: 4
- Bathrooms: 4
- Full bathrooms: 3
- 1/2 bathrooms: 1
- Main level bathrooms: 1
- Main level bedrooms: 1
Dining room
- Features: Seats 12+
Kitchen
- Features: Breakfast Area, Breakfast Room, Kitchen Island, Pantry
Heating
- Central
Cooling
- Central Air
Appliances
- Included: Dishwasher, Disposal, Double Oven
- Laundry: Mud Room
Features
- Bookcases, Double Vanity, High Ceilings, Master On Main Level, Walk-In Closet(s)
- Flooring: Carpet, Hardwood
- Windows: Double Pane Windows
- Basement: Daylight,Full,Unfinished
- Number of fireplaces: 1
- Fireplace features: Family Room
- Common walls with other units/homes: No Common Walls
Interior area
- Total structure area: 0
- Finished area above ground: 0
- Finished area below ground: 0
Property
Parking
- Total spaces: 2
- Parking features: Detached, Garage
- Has garage: Yes
Features
- Levels: One and One Half
- Stories: 1
- Patio & porch: Deck
- Exterior features: Gas Grill
- Has private pool: Yes
- Pool features: In Ground
- Fencing: Back Yard,Fenced,Wood
- Has view: Yes
- View description: Mountain(s)
- Body of water: None
Lot
- Size: 32.60 Acres
- Features: Level, Private
- Residential vegetation: Wooded
Details
- Additional structures: Barn(s), Outbuilding, Pool House, Stable(s)
- Parcel number: 13N07 085
Construction
Type & style
- Home type: SingleFamily
- Architectural style: Traditional
- Property subtype: Single Family Residence
Materials
- Concrete
- Foundation: Block
- Roof: Composition
Condition
- Resale
- New construction: No
- Year built: 1995
Utilities & green energy
- Electric: 220 Volts
- Sewer: Septic Tank
- Water: Public, Well
- Utilities for property: Cable Available, Electricity Available, Phone Available, Water Available
Community & neighborhood
Security
- Security features: Smoke Detector(s)
Community
- Community features: None
Location
- Region: Jasper
- Subdivision: 32.6 acres
HOA & financial
HOA
- Has HOA: No
- Services included: None
Other
Other facts
- Listing agreement: Exclusive Agency
Price history
| Date | Event | Price |
|---|---|---|
| 7/16/2025 | Sold | $1,275,000-8.9% |
Source: | ||
| 5/16/2025 | Pending sale | $1,399,999 |
Source: | ||
| 10/22/2024 | Listed for sale | $1,399,999-6.7% |
Source: | ||
| 10/9/2024 | Listing removed | $1,500,000 |
Source: | ||
| 4/11/2024 | Listed for sale | $1,500,000+81.4% |
Source: | ||
Public tax history
| Year | Property taxes | Tax assessment |
|---|---|---|
| 2024 | $2,728 +37.8% | $257,768 +19.1% |
| 2023 | $1,980 -57.3% | $216,496 +22.7% |
| 2022 | $4,639 +7.9% | $176,504 +16.5% |
Find assessor info on the county website
Neighborhood: 30143
Nearby schools
GreatSchools rating
- 7/10Clayton Elementary SchoolGrades: PK-5Distance: 4.1 mi
- 7/10Teasley Middle SchoolGrades: 6-8Distance: 8.2 mi
- 7/10Cherokee High SchoolGrades: 9-12Distance: 10.4 mi
Schools provided by the listing agent
- Elementary: Clayton
- Middle: Freedom
- High: Cherokee
Source: GAMLS. This data may not be complete. We recommend contacting the local school district to confirm school assignments for this home.
Get a cash offer in 3 minutes
Find out how much your home could sell for in as little as 3 minutes with a no-obligation cash offer.
Estimated market value
$980,500
