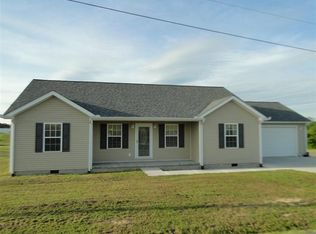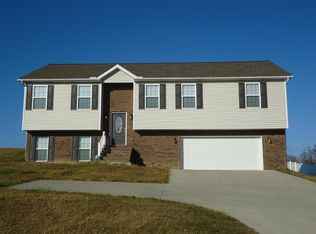Sold for $289,000
$289,000
989 Hunters Loop, London, KY 40744
3beds
1,640sqft
SingleFamily
Built in 2020
0.9 Acres Lot
$291,500 Zestimate®
$176/sqft
$2,370 Estimated rent
Home value
$291,500
Estimated sales range
Not available
$2,370/mo
Zestimate® history
Loading...
Owner options
Explore your selling options
What's special
989 Hunters Loop, London, KY 40744 is a single family home that contains 1,640 sq ft and was built in 2020. It contains 3 bedrooms and 2 bathrooms. This home last sold for $289,000 in July 2025.
The Zestimate for this house is $291,500. The Rent Zestimate for this home is $2,370/mo.
Facts & features
Interior
Bedrooms & bathrooms
- Bedrooms: 3
- Bathrooms: 2
- Full bathrooms: 2
Heating
- Heat pump, Electric
Cooling
- Central
Appliances
- Included: Dishwasher, Microwave, Range / Oven, Refrigerator
Features
- Ceiling Fan(s), Washer-Dryer Hook-up, Walk-in Closets, Specialty Ceilings
- Flooring: Tile, Hardwood
- Attic: Access Only
Interior area
- Total interior livable area: 1,640 sqft
Property
Parking
- Parking features: Garage - Attached
Features
- Exterior features: Vinyl
Lot
- Size: 0.90 Acres
Details
- Parcel number: 080000000905
Construction
Type & style
- Home type: SingleFamily
Materials
- Roof: Composition
Condition
- Year built: 2020
Utilities & green energy
- Sewer: Septic System
Community & neighborhood
Location
- Region: London
Other
Other facts
- Association: Lexington Blue Grass
- Lease Type: Net
- Garage: Yes
- Heating: Heat Pump
- Interior Features: Ceiling Fan(s), Washer-Dryer Hook-up, Walk-in Closets, Specialty Ceilings
- Miscellaneous: Bedroom 1st Floor, Family Room, Separate Utility Rm., Master Bdrm 1st Flr.
- Water: City
- Air Conditioning: Electric
- Appliances: Range, Dishwasher, Refrigerator, Microwave
- Attic: Access Only
- Exterior Features: Deck, Insulated Glass
- Flooring: Hardwood, Tile
- Sewer: Septic System
- Water Heater: Electric
- Garage/Carport Type: 2 Car Attached
- Roof: Dimensional Style
- Construction: Siding - Vinyl
- Type/Style: 1 Story
- Property Subtype 1: Single Family Residence
- Foundation: Block
Price history
| Date | Event | Price |
|---|---|---|
| 7/14/2025 | Sold | $289,000$176/sqft |
Source: Public Record Report a problem | ||
| 5/28/2025 | Pending sale | $289,000$176/sqft |
Source: | ||
| 5/26/2025 | Price change | $289,000-3.6%$176/sqft |
Source: | ||
| 5/19/2025 | Price change | $299,900-4.5%$183/sqft |
Source: | ||
| 5/10/2025 | Price change | $314,000-3.1%$191/sqft |
Source: | ||
Public tax history
| Year | Property taxes | Tax assessment |
|---|---|---|
| 2023 | $1,169 -4.6% | $185,000 |
| 2022 | $1,225 -24.5% | $185,000 |
| 2021 | $1,622 | $185,000 +1750% |
Find assessor info on the county website
Neighborhood: 40744
Nearby schools
GreatSchools rating
- 6/10Camp Ground Elementary SchoolGrades: PK-5Distance: 2.4 mi
- 8/10South Laurel Middle SchoolGrades: 6-8Distance: 4.9 mi
- 2/10Mcdaniel Learning CenterGrades: 9-12Distance: 4.7 mi
Schools provided by the listing agent
- Elementary: Bush
- Middle: North Laurel
- High: North Laurel
- District: Laurel County
Source: The MLS. This data may not be complete. We recommend contacting the local school district to confirm school assignments for this home.

Get pre-qualified for a loan
At Zillow Home Loans, we can pre-qualify you in as little as 5 minutes with no impact to your credit score.An equal housing lender. NMLS #10287.

