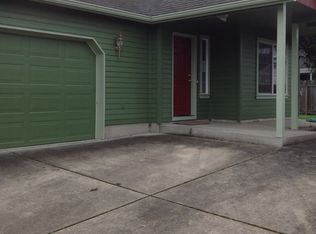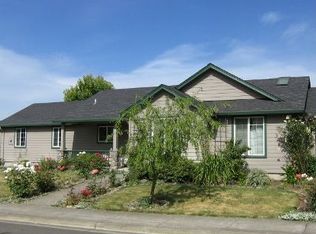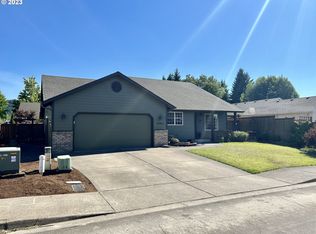Open living floor plan 4 bedrooms 2 full baths. Concrete lap siding. Wonderful counter tops.Oak cabinets,Tile and wood floors, Crown moldings through out Bay window.Patio.Electric forced air & Heat pump "Air Conditioned" Vinyl windows, Gas fireplace,Front yard sprinklers. Gas fire place. Hot tub slab/elect
This property is off market, which means it's not currently listed for sale or rent on Zillow. This may be different from what's available on other websites or public sources.



