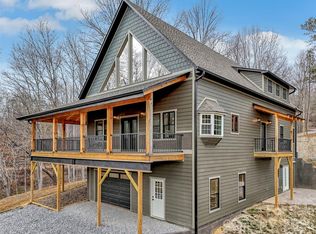Closed
$833,000
989 Ferguson Cove Loop, Clyde, NC 28721
3beds
3,090sqft
Single Family Residence
Built in 2021
4.05 Acres Lot
$804,500 Zestimate®
$270/sqft
$3,867 Estimated rent
Home value
$804,500
$676,000 - $957,000
$3,867/mo
Zestimate® history
Loading...
Owner options
Explore your selling options
What's special
One-of-a-kind custom-built exceptional work of art by a true craftsman builder. So many state of the art design features there isn't room in these remarks to do this custom-built home justice. You must read the amenities sheet & make an appointment to gather the true beauty of this home. Approx. 3000 sq ft w/cathedral Great Room accented w/custom cabinetry, tongue & groove ceiling, custom island/breakfast bar w/granite counter tops. Open Kitchen, Dining & Great Room. Primary suites on 2 levels w/custom tile work & custom live edge vanity tops & barn doors. One of the Primary Suites is in the loft containing 808 sq ft. 3rd bedroom in the lower level has a full tiled walk-in shower. This room has been plumbed for a future kitchen. 607 sq ft shop. On demand gas water heater. Endless possibilities for this lower level. Seller open to discussing this w/acceptable offer. This mountain dream home is nestled in a private forest with access to 2 stocked ponds.
Zillow last checked: 8 hours ago
Listing updated: December 23, 2024 at 09:44am
Listing Provided by:
Bruce McGovern mcgovernpropertymgt@gmail.com,
McGovern Property Management, Inc.
Bought with:
Elle Inzer
EXP Realty LLC
Source: Canopy MLS as distributed by MLS GRID,MLS#: 4170791
Facts & features
Interior
Bedrooms & bathrooms
- Bedrooms: 3
- Bathrooms: 4
- Full bathrooms: 3
- 1/2 bathrooms: 1
- Main level bedrooms: 1
Primary bedroom
- Level: Main
Primary bedroom
- Level: Upper
Primary bedroom
- Level: Main
Primary bedroom
- Level: Upper
Bedroom s
- Level: Basement
Bedroom s
- Level: Basement
Bathroom full
- Level: Main
Bathroom full
- Level: Upper
Bathroom full
- Level: Basement
Bathroom full
- Level: Main
Bathroom full
- Level: Upper
Bathroom full
- Level: Basement
Great room
- Level: Main
Great room
- Level: Main
Kitchen
- Level: Main
Kitchen
- Level: Main
Heating
- Central, Ductless, Heat Pump, Propane
Cooling
- Ceiling Fan(s), Central Air, Ductless, Electric, Heat Pump
Appliances
- Included: Dishwasher, Dryer, Electric Oven, Exhaust Fan, Exhaust Hood, Gas Cooktop, Gas Range, Gas Water Heater, Microwave, Oven, Plumbed For Ice Maker, Propane Water Heater, Refrigerator, Self Cleaning Oven, Tankless Water Heater, Washer, Washer/Dryer
- Laundry: Electric Dryer Hookup, Inside, Laundry Room, Main Level, Sink
Features
- Breakfast Bar, Built-in Features, Hot Tub, Kitchen Island, Open Floorplan, Pantry, Storage, Walk-In Closet(s), Whirlpool
- Flooring: Concrete, Laminate, Hardwood, Tile, Other
- Doors: Insulated Door(s), Sliding Doors
- Windows: Insulated Windows
- Basement: Basement Shop,Daylight,Exterior Entry,Interior Entry,Partially Finished,Storage Space,Walk-Out Access,Other
- Fireplace features: Gas Unvented, Great Room, Outside, Porch, Wood Burning, Other - See Remarks
Interior area
- Total structure area: 2,350
- Total interior livable area: 3,090 sqft
- Finished area above ground: 2,350
- Finished area below ground: 740
Property
Parking
- Total spaces: 1
- Parking features: Driveway
- Carport spaces: 1
- Has uncovered spaces: Yes
Features
- Levels: One and One Half
- Stories: 1
- Patio & porch: Covered, Deck, Front Porch, Porch, Rear Porch, Side Porch
- Exterior features: Storage
- Has spa: Yes
- Spa features: Heated, Interior Hot Tub
- Has view: Yes
- View description: Long Range, Mountain(s), Winter
- Waterfront features: Pond
Lot
- Size: 4.05 Acres
- Features: Pond(s), Private, Wooded, Views
Details
- Additional structures: Outbuilding, Shed(s), Workshop
- Parcel number: 8720318823
- Zoning: None
- Special conditions: Standard
- Other equipment: Fuel Tank(s)
Construction
Type & style
- Home type: SingleFamily
- Architectural style: Other
- Property subtype: Single Family Residence
Materials
- Synthetic Stucco, Other
- Foundation: Slab
- Roof: Shingle
Condition
- New construction: No
- Year built: 2021
Details
- Builder name: Cayton
Utilities & green energy
- Sewer: Septic Installed
- Water: Well
- Utilities for property: Electricity Connected, Propane
Community & neighborhood
Security
- Security features: Carbon Monoxide Detector(s), Smoke Detector(s)
Location
- Region: Clyde
- Subdivision: Millard H Ferguson
Other
Other facts
- Listing terms: Cash,Conventional,FHA,FHA 203(K),FMHA,VA Loan
- Road surface type: Gravel, Paved
Price history
| Date | Event | Price |
|---|---|---|
| 12/20/2024 | Sold | $833,000+1%$270/sqft |
Source: | ||
| 11/12/2024 | Price change | $825,000-8.2%$267/sqft |
Source: | ||
| 8/12/2024 | Listed for sale | $899,000$291/sqft |
Source: | ||
Public tax history
| Year | Property taxes | Tax assessment |
|---|---|---|
| 2024 | $3,085 | $468,200 |
| 2023 | $3,085 +474.1% | $468,200 +102% |
| 2022 | $537 | $231,800 +163.1% |
Find assessor info on the county website
Neighborhood: 28721
Nearby schools
GreatSchools rating
- 7/10Riverbend ElementaryGrades: K-5Distance: 2.2 mi
- 4/10Waynesville MiddleGrades: 6-8Distance: 9.1 mi
- 7/10Tuscola HighGrades: 9-12Distance: 6.3 mi
Schools provided by the listing agent
- Elementary: Riverbend
- Middle: Waynesville
- High: Tuscola
Source: Canopy MLS as distributed by MLS GRID. This data may not be complete. We recommend contacting the local school district to confirm school assignments for this home.

Get pre-qualified for a loan
At Zillow Home Loans, we can pre-qualify you in as little as 5 minutes with no impact to your credit score.An equal housing lender. NMLS #10287.
