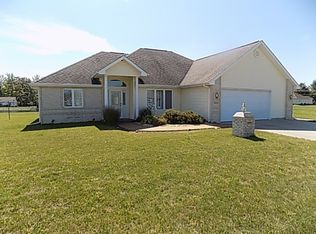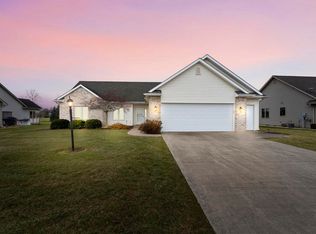Beautiful ranch-style move-in ready home in a quiet country neighborhood. This home features a semi-open floor plan with 4 bedrooms and 2 full bathrooms. Enjoy country-style living with a beautiful pond view while relaxing in the sun room. The large master suite features French doors that lead to an open patio. The kitchen comes fully loaded with all stainless steel Frigidaire appliances including refrigerator, range, microwave, and dishwasher. The living room does not disappoint with big bay windows and a large custom-built entertainment center. Beautiful tile floors run throughout the main living area and stretch into the laundry room where you will find hookups for either an electric or gas dryer. You won't run out of garage space with the oversized 2-car garage and very large storage shed in the backyard. This is one of the bigger lot sizes that you will find while being within city limits. This home has been very well maintained and includes a brand new 50 gallon water heater. Don't miss out on this wonderful property!
This property is off market, which means it's not currently listed for sale or rent on Zillow. This may be different from what's available on other websites or public sources.

