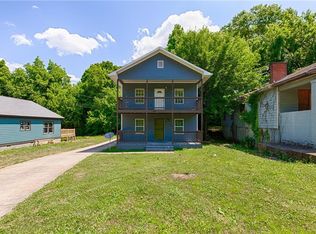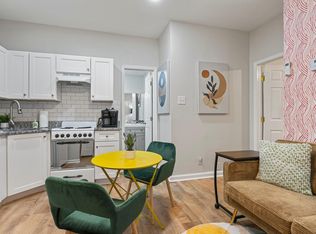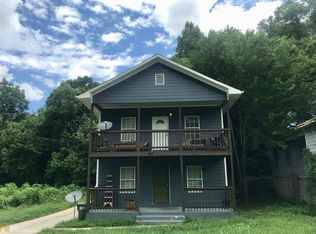INVESTOR CHRISTMAS BLOWOUT OPPORTUNITY WITH PLANS, UTILITIES, and COMP SHEET INCLUDED CONSIDERING ALL OFFERS ALL FINANCING!!! 989 Dimmock Ave is an "AS - IS" killer residential lot located just one street away from the bustling West End Beltline and Lee + White Live, Work, Play Development. New Construction Homes in the area are selling at $380K - $420K for New Construction Build with 2K Square Feet Homes. Get this deal NOW and you may be ready to sell for top dollar in the Summer 2020.
This property is off market, which means it's not currently listed for sale or rent on Zillow. This may be different from what's available on other websites or public sources.


