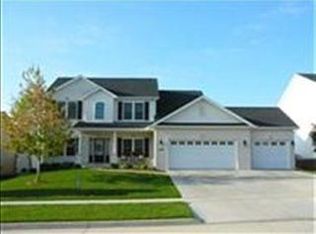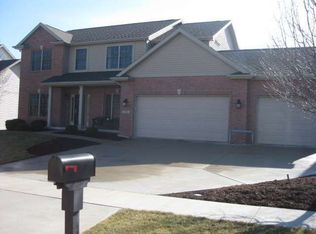Closed
$415,000
989 Balsam Rd, Normal, IL 61761
5beds
2,810sqft
Single Family Residence
Built in 2006
8,360 Square Feet Lot
$445,300 Zestimate®
$148/sqft
$2,881 Estimated rent
Home value
$445,300
$405,000 - $490,000
$2,881/mo
Zestimate® history
Loading...
Owner options
Explore your selling options
What's special
Gorgeous five bedroom, two-story home with 3-car tandem garage in Wintergreen subdivision. A must see! Home features a two-story vaulted ceiling family room with fireplace, spacious kitchen with 9ft ceilings, island and granite countertops, and two pantry spaces along with a mudroom/lockers off the garage. The beautifully refinished natural hardwood floors were completed in '24 for both the study and dining rooms. The dining room includes 3-stage crown molding and 9ft ceilings. The main bedroom has new carpet '24 with a large walk-in closet that was upgraded with the SOS: Storage Options Solutions shelving. The basement is partially finished with 9ft ceilings, another living room space and bedroom. This home has plenty of storage space as well and privacy fence. Other updates: water heater 18', Furance & A/C 19', water softner '20, new roof '21, new interior paint '24, Hardwood floors refinished '24.
Zillow last checked: 8 hours ago
Listing updated: August 30, 2024 at 10:09am
Listing courtesy of:
Tammy Heard 309-287-6160,
BHHS Central Illinois, REALTORS
Bought with:
Josephine Hundman
Coldwell Banker Real Estate Group
Source: MRED as distributed by MLS GRID,MLS#: 12124365
Facts & features
Interior
Bedrooms & bathrooms
- Bedrooms: 5
- Bathrooms: 3
- Full bathrooms: 2
- 1/2 bathrooms: 1
Primary bedroom
- Features: Flooring (Carpet), Bathroom (Full)
- Level: Second
- Area: 255 Square Feet
- Dimensions: 15X17
Bedroom 2
- Features: Flooring (Carpet)
- Level: Second
- Area: 132 Square Feet
- Dimensions: 11X12
Bedroom 3
- Features: Flooring (Carpet)
- Level: Second
- Area: 156 Square Feet
- Dimensions: 12X13
Bedroom 4
- Features: Flooring (Carpet)
- Level: Second
- Area: 168 Square Feet
- Dimensions: 12X14
Bedroom 5
- Features: Flooring (Wood Laminate)
- Level: Basement
- Area: 156 Square Feet
- Dimensions: 12X13
Dining room
- Features: Flooring (Hardwood)
- Level: Main
- Area: 144 Square Feet
- Dimensions: 12X12
Family room
- Features: Flooring (Carpet)
- Level: Main
- Area: 306 Square Feet
- Dimensions: 17X18
Other
- Features: Flooring (Wood Laminate)
- Level: Basement
- Area: 216 Square Feet
- Dimensions: 12X18
Kitchen
- Features: Kitchen (Eating Area-Breakfast Bar, Eating Area-Table Space, Island, Pantry-Butler, Pantry-Closet), Flooring (Ceramic Tile)
- Level: Main
- Area: 320 Square Feet
- Dimensions: 20X16
Laundry
- Features: Flooring (Ceramic Tile)
- Level: Main
- Area: 80 Square Feet
- Dimensions: 10X8
Living room
- Features: Flooring (Hardwood)
- Level: Main
- Area: 182 Square Feet
- Dimensions: 13X14
Heating
- Natural Gas, Forced Air
Cooling
- Central Air
Appliances
- Included: Range, Microwave, Dishwasher, Refrigerator, Disposal, Stainless Steel Appliance(s), Range Hood, Water Softener Owned
- Laundry: Gas Dryer Hookup, Electric Dryer Hookup, Sink
Features
- Cathedral Ceiling(s), Walk-In Closet(s)
- Basement: Partially Finished,Bath/Stubbed,Egress Window,Storage Space,Full
- Number of fireplaces: 1
- Fireplace features: Attached Fireplace Doors/Screen, Gas Log, Family Room
Interior area
- Total structure area: 4,210
- Total interior livable area: 2,810 sqft
- Finished area below ground: 520
Property
Parking
- Total spaces: 3
- Parking features: Garage Door Opener, Heated Garage, Tandem, On Site, Other, Attached, Garage
- Attached garage spaces: 3
- Has uncovered spaces: Yes
Accessibility
- Accessibility features: No Disability Access
Features
- Stories: 2
- Patio & porch: Patio
- Fencing: Fenced
Lot
- Size: 8,360 sqft
- Dimensions: 76X110
- Features: Landscaped
Details
- Parcel number: 1422206005
- Special conditions: None
- Other equipment: Water-Softener Owned, Ceiling Fan(s), Sump Pump
Construction
Type & style
- Home type: SingleFamily
- Architectural style: Traditional
- Property subtype: Single Family Residence
Materials
- Vinyl Siding, Brick
Condition
- New construction: No
- Year built: 2006
Utilities & green energy
- Sewer: Public Sewer
- Water: Public
Community & neighborhood
Security
- Security features: Carbon Monoxide Detector(s)
Location
- Region: Normal
- Subdivision: Wintergreen
HOA & financial
HOA
- Has HOA: Yes
- HOA fee: $275 annually
- Services included: None
Other
Other facts
- Listing terms: Conventional
- Ownership: Fee Simple
Price history
| Date | Event | Price |
|---|---|---|
| 8/30/2024 | Sold | $415,000$148/sqft |
Source: | ||
| 7/31/2024 | Contingent | $415,000$148/sqft |
Source: | ||
| 7/30/2024 | Listed for sale | $415,000+56.6%$148/sqft |
Source: | ||
| 6/1/2012 | Sold | $265,000-1.8%$94/sqft |
Source: | ||
| 2/24/2012 | Listed for sale | $269,900$96/sqft |
Source: Butzirus.com | ||
Public tax history
| Year | Property taxes | Tax assessment |
|---|---|---|
| 2023 | $9,125 +6.1% | $112,616 +10.7% |
| 2022 | $8,600 +3.9% | $101,740 +6% |
| 2021 | $8,276 | $95,990 +1% |
Find assessor info on the county website
Neighborhood: 61761
Nearby schools
GreatSchools rating
- 8/10Prairieland Elementary SchoolGrades: K-5Distance: 0.2 mi
- 3/10Parkside Jr High SchoolGrades: 6-8Distance: 3 mi
- 7/10Normal Community West High SchoolGrades: 9-12Distance: 3 mi
Schools provided by the listing agent
- Elementary: Prairieland Elementary
- Middle: Parkside Jr High
- High: Normal Community West High Schoo
- District: 5
Source: MRED as distributed by MLS GRID. This data may not be complete. We recommend contacting the local school district to confirm school assignments for this home.

Get pre-qualified for a loan
At Zillow Home Loans, we can pre-qualify you in as little as 5 minutes with no impact to your credit score.An equal housing lender. NMLS #10287.

