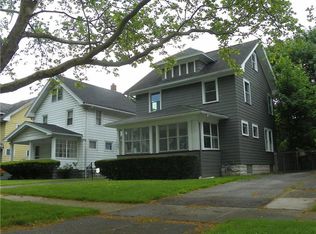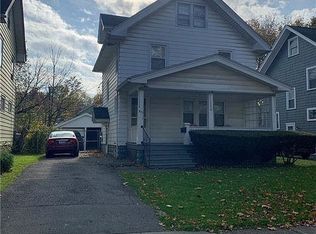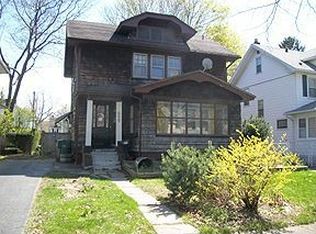Closed
$175,000
989 Arnett Blvd, Rochester, NY 14619
3beds
1,329sqft
Single Family Residence
Built in 1930
4,356 Square Feet Lot
$190,100 Zestimate®
$132/sqft
$1,866 Estimated rent
Home value
$190,100
$177,000 - $205,000
$1,866/mo
Zestimate® history
Loading...
Owner options
Explore your selling options
What's special
Welcome to 989 Arnett Blvd, where historic charm meets modern comfort in the heart of Rochester. This home is a perfect blend of old-world elegance and everyday convenience and is minutes from Gates, 390 and 490!
Upon entry, you'll be greeted by original hardwood floors and gumwood trim that extends throughout. The living room is spacious with cozy decorative FP, just right for hanging out or hosting friends.
Upstairs, you'll find three bedrooms, each with plenty of natural light and comfy carpeting. Dont miss the finished third floor. With its own AC it makes a perfect multi-use space!
Outside enjoy a private backyard, perfect for relaxing or throwing a summer BBQ! This is urban living at its best! Located just a short drive from downtown, 989 Arnett Blvd puts you close to great dining spots, shopping, and entertainment. Parks and outdoor activities are nearby, and schools and medical facilities are within easy reach. Vinyl replacement windows, brand new sump pump and crock, new tear off roof, 3rd floor AC
Delayed negotiations Tuesday July 2 5:30PM. OPEN HOUSE SATURDAY JUNE 29 12-1:30
Zillow last checked: 8 hours ago
Listing updated: August 14, 2024 at 12:20pm
Listed by:
Rebecca Schoenig 585-278-8322,
Keller Williams Realty Greater Rochester
Bought with:
Shannon M. Fitzpatrick, 10401271025
RE/MAX Plus
Source: NYSAMLSs,MLS#: R1546203 Originating MLS: Rochester
Originating MLS: Rochester
Facts & features
Interior
Bedrooms & bathrooms
- Bedrooms: 3
- Bathrooms: 1
- Full bathrooms: 1
Bedroom 1
- Level: Second
Bedroom 2
- Level: Second
Bedroom 3
- Level: Second
Basement
- Level: Basement
Dining room
- Level: First
Kitchen
- Level: First
Living room
- Level: First
Heating
- Gas, Forced Air
Cooling
- Window Unit(s)
Appliances
- Included: Dryer, Electric Oven, Electric Range, Gas Water Heater, Refrigerator, Washer
- Laundry: In Basement
Features
- Attic, Separate/Formal Living Room, Country Kitchen, Natural Woodwork, Convertible Bedroom
- Flooring: Carpet, Ceramic Tile, Hardwood, Varies
- Basement: Full,Sump Pump
- Number of fireplaces: 1
Interior area
- Total structure area: 1,329
- Total interior livable area: 1,329 sqft
Property
Parking
- Parking features: No Garage
Features
- Levels: Two
- Stories: 2
- Patio & porch: Porch, Screened
- Exterior features: Blacktop Driveway, Fully Fenced
- Fencing: Full
Lot
- Size: 4,356 sqft
- Dimensions: 42 x 111
- Features: Near Public Transit, Rectangular, Rectangular Lot, Residential Lot
Details
- Parcel number: 26140012070000010420000000
- Special conditions: Standard
Construction
Type & style
- Home type: SingleFamily
- Architectural style: Historic/Antique,Two Story
- Property subtype: Single Family Residence
Materials
- Aluminum Siding, Steel Siding
- Foundation: Block
- Roof: Asphalt
Condition
- Resale
- Year built: 1930
Utilities & green energy
- Sewer: Connected
- Water: Connected, Public
- Utilities for property: Sewer Connected, Water Connected
Community & neighborhood
Location
- Region: Rochester
- Subdivision: Blvd Heights
Other
Other facts
- Listing terms: Cash,Conventional,FHA,VA Loan
Price history
| Date | Event | Price |
|---|---|---|
| 8/8/2024 | Sold | $175,000+16.7%$132/sqft |
Source: | ||
| 7/8/2024 | Pending sale | $149,900$113/sqft |
Source: | ||
| 7/5/2024 | Contingent | $149,900$113/sqft |
Source: | ||
| 6/27/2024 | Listed for sale | $149,900+114.1%$113/sqft |
Source: | ||
| 8/15/2011 | Sold | $70,000+0.1%$53/sqft |
Source: Public Record Report a problem | ||
Public tax history
| Year | Property taxes | Tax assessment |
|---|---|---|
| 2024 | -- | $149,500 +99.6% |
| 2023 | -- | $74,900 |
| 2022 | -- | $74,900 |
Find assessor info on the county website
Neighborhood: 19th Ward
Nearby schools
GreatSchools rating
- 2/10Dr Walter Cooper AcademyGrades: PK-6Distance: 1.1 mi
- 3/10Joseph C Wilson Foundation AcademyGrades: K-8Distance: 1.3 mi
- 6/10Rochester Early College International High SchoolGrades: 9-12Distance: 1.3 mi
Schools provided by the listing agent
- District: Rochester
Source: NYSAMLSs. This data may not be complete. We recommend contacting the local school district to confirm school assignments for this home.


