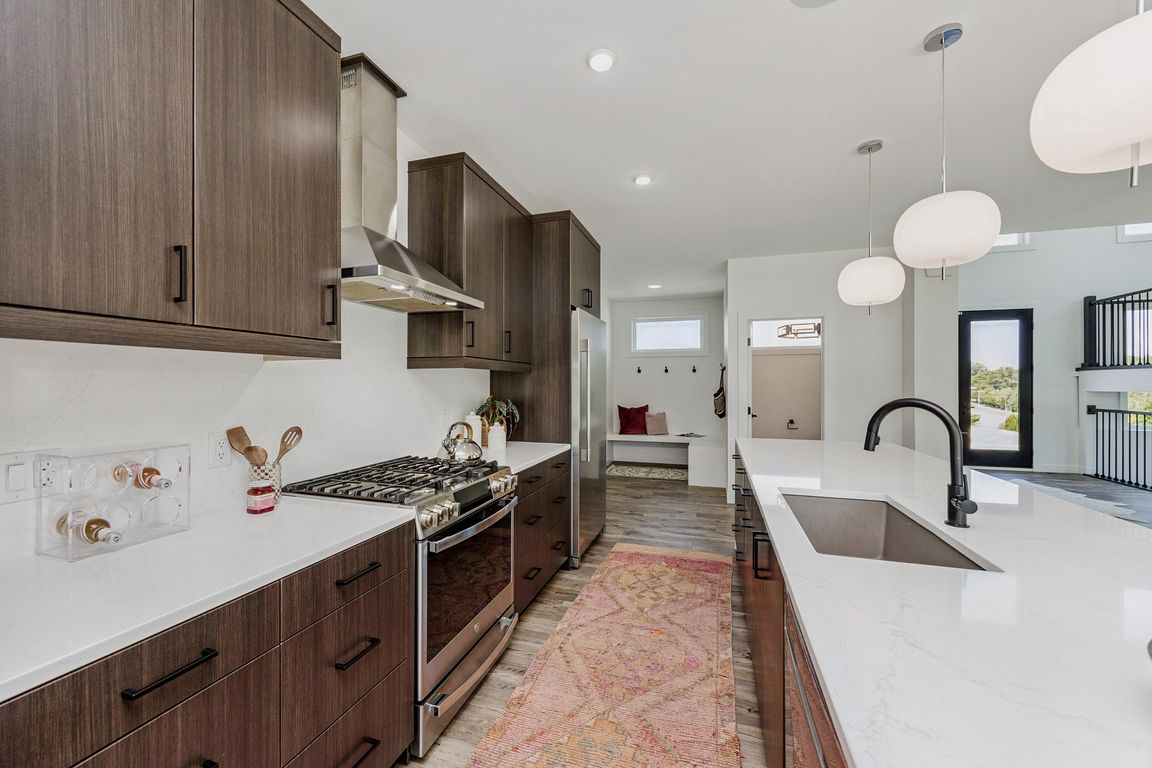
For salePrice cut: $20K (10/20)
$829,900
4beds
3,389sqft
989 65th St, West Des Moines, IA 50266
4beds
3,389sqft
Single family residence
Built in 2021
0.45 Acres
3 Attached garage spaces
$245 price/sqft
$100 annually HOA fee
What's special
Infinity gas fireplaceLower levelSonos speakersCovered deckLoft spaceBuilt-in safe roomWalk-in closet
A new ornamental iron fence installed Oct 2025 to enjoy year round! You'll love the thoughtful design, quality craftsmanship, & modern style—this stunning 1.5-story home sits on nearly half an acre in one of the metro’s most desirable locations! Step inside to soaring ceilings & oversized Enerlux windows that flood the ...
- 115 days |
- 1,718 |
- 63 |
Likely to sell faster than
Source: DMMLS,MLS#: 721250 Originating MLS: Des Moines Area Association of REALTORS
Originating MLS: Des Moines Area Association of REALTORS
Travel times
Kitchen
Living Room
Primary Bedroom
Zillow last checked: 7 hours ago
Listing updated: October 20, 2025 at 09:28am
Listed by:
Megan Hill Mitchum (515)290-8269,
Century 21 Signature
Source: DMMLS,MLS#: 721250 Originating MLS: Des Moines Area Association of REALTORS
Originating MLS: Des Moines Area Association of REALTORS
Facts & features
Interior
Bedrooms & bathrooms
- Bedrooms: 4
- Bathrooms: 4
- Full bathrooms: 2
- 3/4 bathrooms: 1
- 1/2 bathrooms: 1
- Main level bedrooms: 1
Heating
- Forced Air, Gas, Natural Gas
Cooling
- Central Air
Appliances
- Included: Dryer, Dishwasher, Microwave, Refrigerator, Stove, Washer
- Laundry: Main Level, Upper Level
Features
- Eat-in Kitchen
- Flooring: Carpet, Tile
- Basement: Egress Windows,Unfinished
- Number of fireplaces: 1
- Fireplace features: Gas, Vented
Interior area
- Total structure area: 3,389
- Total interior livable area: 3,389 sqft
Property
Parking
- Total spaces: 3
- Parking features: Attached, Garage, Three Car Garage
- Attached garage spaces: 3
Features
- Levels: One and One Half
- Stories: 1.5
- Patio & porch: Covered, Deck, Open, Patio
- Exterior features: Deck, Sprinkler/Irrigation, Patio
Lot
- Size: 0.45 Acres
- Features: Corner Lot
Details
- Parcel number: 1612203001
- Zoning: RES
Construction
Type & style
- Home type: SingleFamily
- Architectural style: One and One Half Story
- Property subtype: Single Family Residence
Materials
- Cement Siding, Stone
- Foundation: Poured
- Roof: Asphalt,Shingle
Condition
- Year built: 2021
Utilities & green energy
- Sewer: Public Sewer
- Water: Public
Community & HOA
HOA
- Has HOA: Yes
- HOA fee: $100 annually
- HOA name: Enclave of Ashworth
- Second HOA name: Enclave of Ashworth
- Second HOA phone: 515-803-2368
Location
- Region: West Des Moines
Financial & listing details
- Price per square foot: $245/sqft
- Tax assessed value: $791,710
- Annual tax amount: $12,808
- Date on market: 6/27/2025
- Listing terms: Cash,Conventional,VA Loan
- Road surface type: Concrete