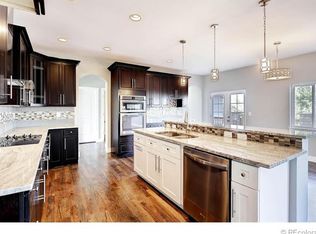Hidden Gem on .80 acres. 5 bedroom 2 bath completely remodeled home with 14 month transferrable home warranty. Bright southern exposure kitchen with granite countertops, new cabinets and stainless steel appliances. Spacious living on the main floor includes an open flowing living room with fireplace and dining room. Main floor bedroom offers large windows with gorgeous mountain views. Private walk out on your deck for morning coffee or a relaxing glass of wine. Your back yard is an open palette which you can also access from your walk out basement. Plenty of room for gardening, entertaining or throwing a football to your kids. Horses, and other Farm animals are allowed on this property. The 2 car garage is attached by a covered roof to the home with enough land for extra parking, an RV or even a pool. Across the street you have 250 acres to ride your horse, enjoy walking trails, fishing and more mountain views from Crown Hill Park. The skate park and the beautiful Wheat Ridge Recreation Center is minutes away. 10 minutes to dine in the buzzing Highlands or Olde Town Arvada. 15 minutes to downtown Denver to catch a game, or theater performance at the Denver Center of Performing Arts. 51 miles to Loveland Ski Area.
This property is off market, which means it's not currently listed for sale or rent on Zillow. This may be different from what's available on other websites or public sources.
