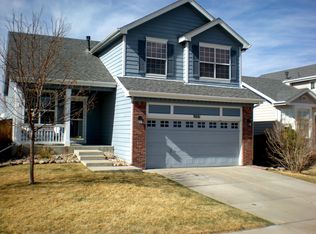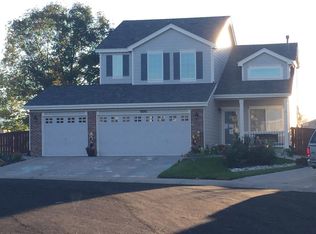Location! Location! Location! Welcome to this beautifully maintained 4 bedroom, 3 bathroom home in a desirable Highlands Ranch neighborhood. Sitting on a 1/4 acre lot, the backyard will leave you speechless! You'll enjoy the privacy, mature landscaping plus a peach and cherry tree, all while taking in amazing sunsets and breathtaking views of the mountains. Located at the back of a quiet cul-de-sac, this home has solid oak wood floors throughout, great natural light and recent updates. Newer roof (2016), water heater, interior paint, fixtures. The kitchen includes stainless steel appliances, granite counters and great views of the yard and front range. Upstairs you'll find 4 spacious bedrooms and 2 full bathrooms. Walking distance to parks, restaurants, trails and rec center. Located right around the corner from entrance to Marcy Gulch Trail which leads to Foothills Park playground and dog park.
This property is off market, which means it's not currently listed for sale or rent on Zillow. This may be different from what's available on other websites or public sources.

