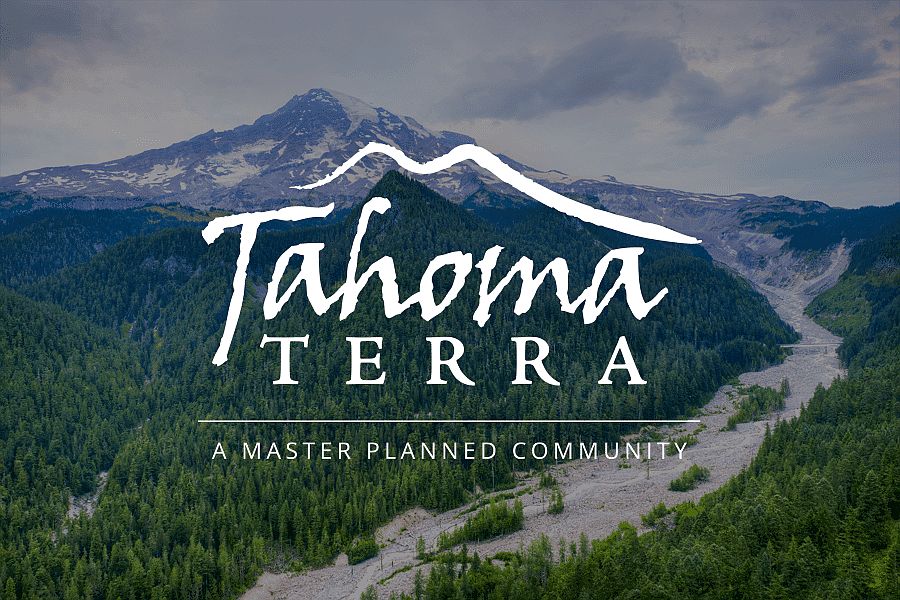Sterling floorplan by Soundbuilt Homes, designed in Yelm's favorite community, Tahoma Terra. This 2 story home offers an open-concept layout w/a perfect balance of space for entertaining & everyday living. Huge kitchen w/tons of cabinets, walk-in panty, spacious great rm & dining area & massive covered patio. A primary suite upstairs w a roomy walk-in closet & an attached bath. 2 other rooms & a huge bonus rm w/closet, all located on the 2nd floor. Standards include; Whirlpool appliances, full height backsplash, granite or quartz counts, gas fireplace, insulated garage doors, fully landscaped & much more! Close to hiking & walking trails, schools, & JBLM. UP TO 28K SELLER INCENTIVES! OPEN EVERYDAY-COME TOUR OUR MODELS & SEE FOR YOURSELF!
Active
$644,930
9889 Merrick Street SE #380, Yelm, WA 98597
4beds
2,603sqft
Single Family Residence
Built in 2025
6,473.02 Square Feet Lot
$-- Zestimate®
$248/sqft
$27/mo HOA
What's special
Gas fireplaceMassive covered patioHuge kitchenInsulated garage doorsPrimary suiteAttached bathRoomy walk-in closet
Call: (360) 972-3929
- 356 days |
- 71 |
- 1 |
Zillow last checked: 7 hours ago
Listing updated: 20 hours ago
Listed by:
Jackie E Davis,
eXp Realty,
Loretta Maria Napalan,
eXp Realty
Source: NWMLS,MLS#: 2302250
Travel times
Schedule tour
Select your preferred tour type — either in-person or real-time video tour — then discuss available options with the builder representative you're connected with.
Open houses
Facts & features
Interior
Bedrooms & bathrooms
- Bedrooms: 4
- Bathrooms: 4
- Full bathrooms: 3
- 1/2 bathrooms: 1
- Main level bathrooms: 2
- Main level bedrooms: 1
Bedroom
- Level: Main
Bathroom full
- Level: Main
Other
- Level: Main
Entry hall
- Level: Main
Great room
- Level: Main
Great room
- Level: Main
Kitchen with eating space
- Level: Main
Heating
- Fireplace, Heat Pump, Electric
Cooling
- Heat Pump
Appliances
- Included: Dishwasher(s), Microwave(s), Stove(s)/Range(s), Water Heater: Electric, Water Heater Location: Garage
Features
- Bath Off Primary, Dining Room, High Tech Cabling, Loft
- Flooring: Laminate, Vinyl, Carpet
- Windows: Double Pane/Storm Window
- Basement: None
- Number of fireplaces: 1
- Fireplace features: Gas, Main Level: 1, Fireplace
Interior area
- Total structure area: 2,603
- Total interior livable area: 2,603 sqft
Property
Parking
- Total spaces: 3
- Parking features: Driveway, Attached Garage
- Attached garage spaces: 3
Features
- Levels: Two
- Stories: 2
- Entry location: Main
- Patio & porch: Bath Off Primary, Double Pane/Storm Window, Dining Room, Fireplace, High Tech Cabling, Loft, Walk-In Closet(s), Water Heater
- Has view: Yes
- View description: Territorial
Lot
- Size: 6,473.02 Square Feet
- Features: Curbs, Paved, Sidewalk, Cable TV, Electric Car Charging, Gas Available, High Speed Internet, Patio
- Topography: Level
Details
- Parcel number: 78640138000
- Zoning description: Jurisdiction: City
- Special conditions: Standard
Construction
Type & style
- Home type: SingleFamily
- Architectural style: Craftsman
- Property subtype: Single Family Residence
Materials
- Cement Planked, Stone, Wood Products, Cement Plank
- Foundation: Poured Concrete
- Roof: Composition
Condition
- Under Construction
- New construction: Yes
- Year built: 2025
- Major remodel year: 2024
Details
- Builder name: Soundbuilt
Utilities & green energy
- Electric: Company: PSE
- Sewer: STEP Sewer, Company: City of Yelm
- Water: Public, Company: City of Yelm
Community & HOA
Community
- Features: CCRs, Park, Playground
- Subdivision: Tahoma Terra
HOA
- HOA fee: $329 annually
- HOA phone: 253-848-1947
Location
- Region: Yelm
Financial & listing details
- Price per square foot: $248/sqft
- Date on market: 5/4/2025
- Cumulative days on market: 157 days
- Listing terms: Cash Out,Conventional,FHA,USDA Loan,VA Loan
- Inclusions: Dishwasher(s), Microwave(s), Stove(s)/Range(s)
About the community
PlaygroundPark
Fall in love with Yelm - Small town living at the center of everything. Enjoy traditional craftsman-style homes in a peaceful country setting with scenic views of Mt. Rainier and year-round social events at the community park center. This community-oriented small town provides easy access to neighboring Olympia, Tacoma, Puyallup, and King County, a short commute to joint base Fort Lewis and McChord AFB & just minutes to local shopping, restaurants & activities.
We have two- to four- and five-bedroom floor plans ranging from just under 1,000 to 2,996 square feet, with two- and three-car garages.
The Classic collection homes start from the mid $500,000s
Source: Soundbuilt Homes

