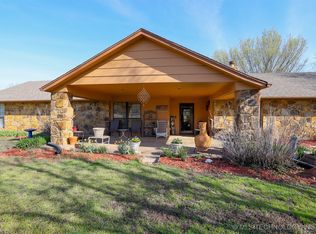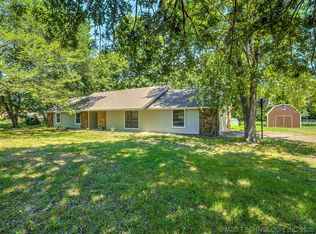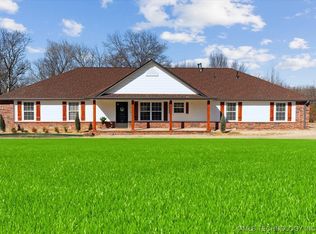Sold for $520,000
$520,000
9888 E 470th Rd, Claremore, OK 74017
5beds
3,018sqft
Single Family Residence
Built in 1979
10.01 Acres Lot
$520,100 Zestimate®
$172/sqft
$2,898 Estimated rent
Home value
$520,100
$489,000 - $557,000
$2,898/mo
Zestimate® history
Loading...
Owner options
Explore your selling options
What's special
RECENT PRICE REDUCTION - Horse property with large home in a stunning setting on 10 acres (+/-) and only one mile from Heritage Hills golf course. The home has 5 bedrooms, 3 bathrooms, a completely remodeled kitchen with granite countertops, an island, stainless steel appliances, and two large pantries. Off the utility room hall is an in-law room and a full bath. 3 bedrooms upstairs have one bathroom and each has a walk-in closet. There is also a common area upstairs for a tv room or study area. There are two cedar closets upstairs and a walkout attic fully floored for storage.
The great room has a woodburning fireplace w/ gas starter, beamed ceiling and an adjacent office/study w/ French pocket doors.
The master suite has a large walk-in closet, and the master bath is handicapped accessible w/ a large walk-in, tile shower.
A formal dining/sitting room is just off the kitchen.
Great property for recreational purposes, horses or those who need a nice home and a huge shop. 10 acres, fully fenced, relatively new 40' X 60' steel shop w/ lighting, 220 volt receptacles, tack room, equipment storage lean to and 2- 12' X 20' custom stalls. Also features an older barn for storage or livestock. Owners can have their own little creek in a picturesque setting with many mature pecan trees producing an abundance of native pecans. Plenty of pasture and room for several horses or other livestock. New carpet throughout installed on 10/31/25.
Zillow last checked: 8 hours ago
Listing updated: February 21, 2026 at 10:26am
Listed by:
Jay L. Jones 918-855-9801,
Solid Rock, REALTORS
Bought with:
Crystal Edwards, 182200
Solid Rock, REALTORS
Source: MLS Technology, Inc.,MLS#: 2545896 Originating MLS: MLS Technology
Originating MLS: MLS Technology
Facts & features
Interior
Bedrooms & bathrooms
- Bedrooms: 5
- Bathrooms: 3
- Full bathrooms: 3
Primary bedroom
- Description: Master Bedroom,Private Bath,Walk-in Closet
- Level: First
Bedroom
- Description: Bedroom,Private Bath,Walk-in Closet
- Level: Second
Bedroom
- Description: Bedroom,No Bath,Walk-in Closet
- Level: Second
Bedroom
- Description: Bedroom,No Bath,Walk-in Closet
- Level: Second
Primary bathroom
- Description: Master Bath,Full Bath,Shower Only
- Level: First
Bathroom
- Description: Hall Bath,Full Bath,Shower Only
- Level: First
Bonus room
- Description: Additional Room,In Law Plan
- Level: First
Dining room
- Description: Dining Room,Formal
- Level: First
Kitchen
- Description: Kitchen,Breakfast Nook,Country,Island,Pantry
- Level: First
Living room
- Description: Living Room,Fireplace,Great Room
- Level: First
Office
- Description: Office,Bookcase
- Level: First
Utility room
- Description: Utility Room,Inside,Separate
- Level: First
Heating
- Gas, Multiple Heating Units, Zoned
Cooling
- Item2Units, Zoned
Appliances
- Included: Built-In Oven, Cooktop, Dishwasher, Disposal, Gas Water Heater, Microwave, Oven, Range, Refrigerator
- Laundry: Washer Hookup, Electric Dryer Hookup
Features
- Attic, Granite Counters, High Speed Internet, Cable TV, Wired for Data, Electric Oven Connection, Gas Range Connection
- Flooring: Carpet, Laminate, Tile
- Windows: Vinyl, Insulated Windows
- Basement: None
- Number of fireplaces: 1
- Fireplace features: Gas Starter, Wood Burning
Interior area
- Total structure area: 3,018
- Total interior livable area: 3,018 sqft
Property
Parking
- Total spaces: 2
- Parking features: Attached, Garage, Garage Faces Side, Asphalt
- Attached garage spaces: 2
Features
- Levels: Two
- Stories: 2
- Patio & porch: Patio, Porch
- Exterior features: Satellite Dish
- Pool features: None
- Fencing: Barbed Wire,Chain Link,Cross Fenced,Full
Lot
- Size: 10.01 Acres
- Features: Fruit Trees, Mature Trees, Stream/Creek, Spring, Wooded
Details
- Additional structures: Barn(s), Stable(s), Workshop
- Parcel number: 660000575
- Horses can be raised: Yes
- Horse amenities: Horses Allowed, Stable(s)
Construction
Type & style
- Home type: SingleFamily
- Architectural style: English
- Property subtype: Single Family Residence
Materials
- Brick Veneer, Masonite, Wood Frame
- Foundation: Slab
- Roof: Asphalt,Fiberglass
Condition
- Year built: 1979
Utilities & green energy
- Sewer: Septic Tank
- Water: Rural
- Utilities for property: Cable Available, Electricity Available, Natural Gas Available, Phone Available, Water Available
Green energy
- Energy efficient items: Other, Windows
- Indoor air quality: Ventilation
Community & neighborhood
Security
- Security features: No Safety Shelter, Security System Owned, Smoke Detector(s)
Community
- Community features: Sidewalks
Location
- Region: Claremore
- Subdivision: Rogers Co Unplatted
Other
Other facts
- Listing terms: Conventional
Price history
| Date | Event | Price |
|---|---|---|
| 2/20/2026 | Sold | $520,000-6.3%$172/sqft |
Source: | ||
| 1/8/2026 | Pending sale | $555,000$184/sqft |
Source: | ||
| 11/4/2025 | Listed for sale | $555,000+0.9%$184/sqft |
Source: | ||
| 11/3/2025 | Listing removed | $550,000$182/sqft |
Source: | ||
| 10/24/2025 | Listed for sale | $550,000$182/sqft |
Source: | ||
Public tax history
| Year | Property taxes | Tax assessment |
|---|---|---|
| 2024 | $4,031 +3.9% | $38,738 +3% |
| 2023 | $3,880 +0.1% | $37,609 +0.7% |
| 2022 | $3,875 +2.7% | $37,336 -1.4% |
Find assessor info on the county website
Neighborhood: 74017
Nearby schools
GreatSchools rating
- 6/10Westside Elementary SchoolGrades: PK-5Distance: 1.9 mi
- 4/10Will Rogers Junior High SchoolGrades: 6-8Distance: 2.8 mi
- 7/10Claremore High SchoolGrades: 9-12Distance: 3.1 mi
Schools provided by the listing agent
- Elementary: Westside
- Middle: Claremore
- High: Claremore
- District: Claremore - Sch Dist (20)
Source: MLS Technology, Inc.. This data may not be complete. We recommend contacting the local school district to confirm school assignments for this home.
Get pre-qualified for a loan
At Zillow Home Loans, we can pre-qualify you in as little as 5 minutes with no impact to your credit score.An equal housing lender. NMLS #10287.
Sell for more on Zillow
Get a Zillow Showcase℠ listing at no additional cost and you could sell for .
$520,100
2% more+$10,402
With Zillow Showcase(estimated)$530,502


