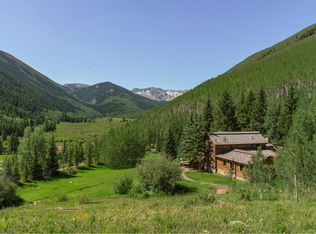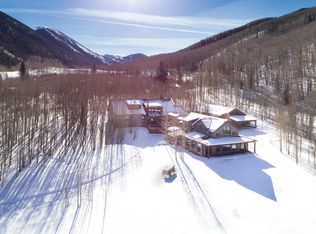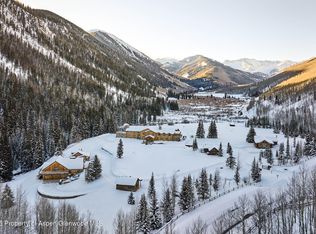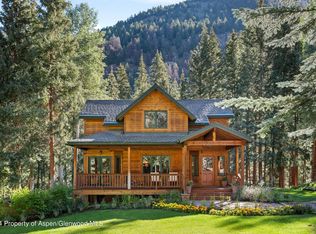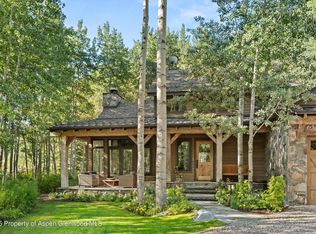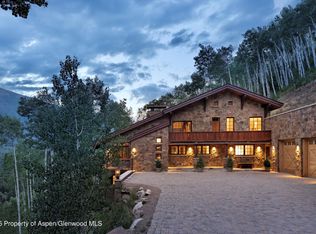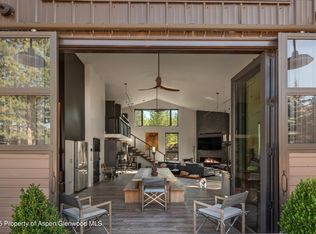A pristine 7.42-acre alpine haven with Castle Creek flowing through its heart. This peaceful mountain sanctuary allows you to immerse yourself in nature, surrounded by the gentle sounds of the creek and the local wildlife. The home boasts an open great room, accented by hand-scraped beams and a wood-burning fireplace, that walks out to an expansive sun-soaked south-facing custom snowmelt stone patio, which centers around a welcoming gas fire pit, ideal for relaxing and taking in stunning mountain views of the Ashcroft Amphitheatre.
A clean, minimalist aesthetic characterizes the completely remodeled home, featuring designer fixtures, plaster walls, and wide plank Walnut flooring. The kitchen showcases Italian Sahara Noir marble against custom cabinetry. The primary suite offers a luxurious escape with a soaking tub, dual vanities, a walk-in closet, and a gas fireplace. A versatile guest bedroom or office adjoins the suite. There's ample room for family and friends with four bedrooms, five baths, and a spacious lower-level family room complete with a ping pong table, a 6-person steam shower, and direct exterior hot tub access overlooking the river. The two-car garage offers ample storage. Equestrian lovers will appreciate the fenced pasture for horses. Private trails meander down to the river and crisscross the property opening up endless opportunities for exploration and adventure. Outdoor activities are at your doorstep with the American Lake Trailhead across the street, Ashcroft Ski Touring Center up the road, and world-class cycling out your door. Only 10 miles from downtown Aspen, this property offers acreage and privacy, natural beauty, and a beautiful modern refuge.
Under contract
$11,500,000
9888 Castle Creek Rd, Aspen, CO 81611
4beds
4,946sqft
Est.:
Single Family Residence
Built in 1990
7.42 Acres Lot
$-- Zestimate®
$2,325/sqft
$-- HOA
What's special
Designer fixturesStunning mountain viewsItalian sahara noir marbleFenced pasture for horsesGas fire pitCompletely remodeled homeWood-burning fireplace
- 498 days |
- 424 |
- 16 |
Zillow last checked:
Listing updated:
Listed by:
Chris J. Klug (970)925-6060,
Aspen Snowmass Sotheby's International Realty - Hyman Mall
Source: AGSMLS,MLS#: 185713
Facts & features
Interior
Bedrooms & bathrooms
- Bedrooms: 4
- Bathrooms: 5
- Full bathrooms: 4
- 1/2 bathrooms: 1
Heating
- Hot Water, Forced Air, Baseboard
Cooling
- None
Appliances
- Laundry: Inside
Features
- Number of fireplaces: 2
- Fireplace features: Gas, Wood Burning
- Furnished: Yes
Interior area
- Total structure area: 4,946
- Total interior livable area: 4,946 sqft
Property
Parking
- Total spaces: 2
- Parking features: Garage
- Garage spaces: 2
Lot
- Size: 7.42 Acres
- Features: Landscaped
Details
- Parcel number: 290920301002
- Zoning: SFR
Construction
Type & style
- Home type: SingleFamily
- Architectural style: Contemporary
- Property subtype: Single Family Residence
Materials
- Wood Siding, Log Siding, Log
- Roof: Composition,Membrane
Condition
- Excellent
- New construction: No
- Year built: 1990
Utilities & green energy
- Water: Well
- Utilities for property: Propane
Community & HOA
Community
- Subdivision: Castle Creek
Location
- Region: Aspen
Financial & listing details
- Price per square foot: $2,325/sqft
- Tax assessed value: $8,207,900
- Annual tax amount: $19,088
- Date on market: 10/8/2024
- Listing terms: New Loan,Cash
- Inclusions: Dryer, Freezer, Oven, Refrigerator, Washer, Window Coverings, Range, Microwave, Dishwasher
Estimated market value
Not available
Estimated sales range
Not available
$110,095/mo
Price history
Price history
| Date | Event | Price |
|---|---|---|
| 1/28/2026 | Contingent | $11,500,000$2,325/sqft |
Source: AGSMLS #185713 Report a problem | ||
| 8/14/2025 | Price change | $11,500,000-8%$2,325/sqft |
Source: AGSMLS #185713 Report a problem | ||
| 3/24/2025 | Price change | $12,500,000-10.1%$2,527/sqft |
Source: AGSMLS #185713 Report a problem | ||
| 10/8/2024 | Listed for sale | $13,900,000$2,810/sqft |
Source: AGSMLS #185713 Report a problem | ||
| 9/2/2024 | Listing removed | $13,900,000$2,810/sqft |
Source: AGSMLS #184131 Report a problem | ||
| 8/26/2024 | Price change | $13,900,000-10.3%$2,810/sqft |
Source: AGSMLS #184131 Report a problem | ||
| 7/2/2024 | Price change | $15,500,000-20.5%$3,134/sqft |
Source: AGSMLS #184131 Report a problem | ||
| 6/13/2024 | Listed for sale | $19,500,000+333.3%$3,943/sqft |
Source: AGSMLS #184131 Report a problem | ||
| 10/7/2020 | Sold | $4,500,000-9.9%$910/sqft |
Source: Public Record Report a problem | ||
| 8/12/2020 | Pending sale | $4,995,000$1,010/sqft |
Source: Douglas Elliman #AGS151847 Report a problem | ||
| 7/13/2020 | Price change | $4,995,000-5.8%$1,010/sqft |
Source: Douglas Elliman #AGS151847 Report a problem | ||
| 12/8/2017 | Listed for sale | $5,300,000-28.1%$1,072/sqft |
Source: Douglas Elliman #AGS151847 Report a problem | ||
| 3/11/2017 | Listing removed | $7,375,000$1,491/sqft |
Source: Douglas Elliman #AGS143020 Report a problem | ||
| 3/10/2016 | Listed for sale | $7,375,000+2.4%$1,491/sqft |
Source: Douglas Elliman Report a problem | ||
| 3/25/2015 | Listing removed | $12,000$2/sqft |
Source: Aspen Snowmass Sotheby's International Realty #134083 Report a problem | ||
| 3/20/2015 | Listed for rent | $12,000$2/sqft |
Source: Aspen Snowmass Sotheby's International Realty #134083 Report a problem | ||
| 5/24/2007 | Sold | $7,200,000$1,456/sqft |
Source: Public Record Report a problem | ||
Public tax history
Public tax history
| Year | Property taxes | Tax assessment |
|---|---|---|
| 2025 | $20,927 +9.6% | $512,990 -30% |
| 2024 | $19,089 +87.6% | $732,730 -0.8% |
| 2023 | $10,177 +0.3% | $738,820 +129.2% |
| 2022 | $10,149 | $322,340 -2.8% |
| 2021 | -- | $331,620 +2% |
| 2020 | $10,029 +0.5% | $325,200 |
| 2019 | $9,974 +13.7% | $325,200 -0.7% |
| 2018 | $8,775 | $327,470 +14.4% |
| 2017 | $8,775 +15.2% | $286,370 -11.9% |
| 2016 | $7,618 -13.6% | $324,930 |
| 2015 | $8,817 +9.8% | $324,930 +9.5% |
| 2014 | $8,032 | $296,840 |
| 2013 | -- | $296,840 -28.3% |
| 2012 | $10,883 | $414,020 |
| 2011 | -- | $414,020 -17.7% |
| 2010 | -- | $502,850 |
| 2009 | -- | $502,850 +59.7% |
| 2008 | $7,783 -0.3% | $314,910 |
| 2006 | $7,808 +7.2% | $314,910 +10.3% |
| 2005 | $7,283 | $285,570 -3.1% |
| 2004 | -- | $294,620 |
| 2003 | -- | -- |
| 2002 | -- | -- |
| 2001 | -- | -- |
| 2000 | -- | -- |
| 1999 | -- | $2,875,000 |
Find assessor info on the county website
BuyAbility℠ payment
Est. payment
$60,163/mo
Principal & interest
$56425
Property taxes
$3738
Climate risks
Neighborhood: 81611
Nearby schools
GreatSchools rating
- 5/10Aspen Middle SchoolGrades: 5-8Distance: 8.4 mi
- 9/10Aspen High SchoolGrades: 9-12Distance: 8.4 mi
- 8/10Aspen Elementary SchoolGrades: PK-4Distance: 8.4 mi
Local experts in 81611
- Loading
