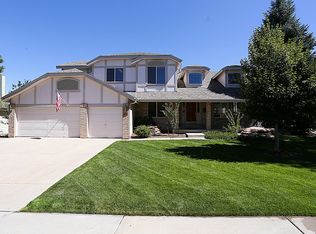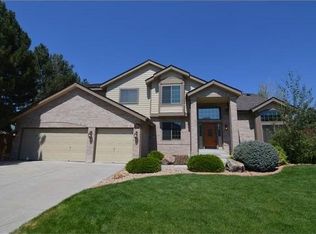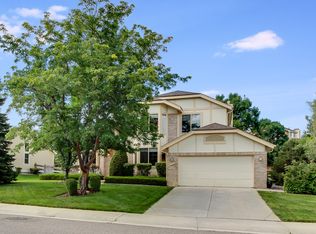Beautiful Two Story Spacious Highlands Ranch Home! Backs to massive open space. City lights and mountain views from kitchen, dining, bedrooms, master bath, and custom Trex deck fully shaded after noon! Many new windows in 2012. New gutters and 50 year roof in 2016. Energy features include 6.4 kW solar panels, tankless hot water, 92% efficient furnace, high output gas fireplace warms house quickly, whole house fan cools house economically. Low water landscaping in front. Full master bath remodel in 2012 with custom tile, Therapeutic Shower and Deep soaking tub. Kitchen a cooks delight with Professional grade Stainless Steel Prep Island. The outdoor experience is Heavenly!
This property is off market, which means it's not currently listed for sale or rent on Zillow. This may be different from what's available on other websites or public sources.


