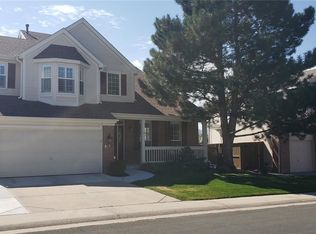Backs to Open Space with views, one of nicest lots in Highlands Ranch. Magnificent home with a main floor Master, professionally finished walk-out basement. The large open kitchen boasts a breakfast bar, eat in kitchen space, large 42" cabinets, stainless steel appliances, and gas range. The wood floors are engineered. The Master bedroom is on the main floor and includes a wonderful 5 piece bathroom. Recently finished walk-out basement has a great room, bedroom, bath, plus fun Theater/Media room. Enjoy the spring and summer months on the large trex deck with a gas hook up that overlooks the large open space, beautiful landscaping with a large fenced backyard. Only a short walk to the park and walk-able to schools and shopping. A great home in a great location! Plus: new front door, exterior paint and roof 2016.
This property is off market, which means it's not currently listed for sale or rent on Zillow. This may be different from what's available on other websites or public sources.
