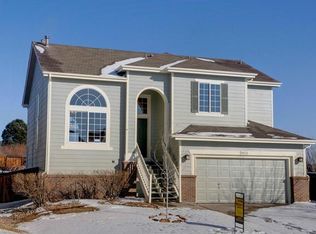Sold for $730,000
$730,000
9886 Burberry Way, Highlands Ranch, CO 80129
3beds
2,704sqft
Single Family Residence
Built in ----
-- sqft lot
$828,700 Zestimate®
$270/sqft
$3,556 Estimated rent
Home value
$828,700
$779,000 - $878,000
$3,556/mo
Zestimate® history
Loading...
Owner options
Explore your selling options
What's special
WE DO NOT ACCEPT ZILLOW APPLICATIONS!
Please visit our site to read about our screening process & rental requirements and to apply.
View the 3D tour via the link below.
Welcome to this charming ranch-style home in Highlands Ranch, CO! This lovely property features 2 bedrooms and 2 bathrooms on the main level. The main floor boasts vaulted ceilings, a gas fireplace, and a spacious kitchen with all the appliances included. Enjoy the convenience of the main floor laundry. The backyard backs to one of the best open space views in Highlands Ranch, providing a peaceful retreat with an expansive deck and large patio for outdoor entertaining. The finished basement includes a 2nd full kitchen, office/study or non-conforming bedroom, a large bonus room, and second 2-sided gas fireplace. Located on a cul-de-sac, this home is perfect for those looking for a quiet and serene setting to call their own. Dogs are allowed in this pet-friendly property. Don't miss out on this fantastic opportunity to live in a beautiful home with plenty of space and amenities!
All The Details:
Bedrooms: 2
Baths: 3
Sq. Ft.: 2704
Parking: 2 Car Garage
Year Built: 1998
Important Things You Should Know:
* 12 month minimum lease
* 2 year lease preferred
* No Smoking of Any Kind
* No Cats
* Dogs allowed 2 pet maximum
* Renters Liability Insurance is Required
* Tenant is responsible for utilities
* All parties 18 years or older must apply
All tenants are enrolled in our Residents Benefit Package $41.95 monthly it includes:
Renters Insurance (Liability, Person Property & Hotel)
Filter Delivery Move in Concierge Credit Building
$1M Identity Theft Protection On Demand Pest Control Online Portal
Resident Rewards Program Home Buying Assistance
* Property Manager - Keyrenter Highlands Ranch Property Management
* Application time approx. 1 to 3 business days
* Other terms, fees, and conditions may apply. All information is deemed reliable but not guaranteed and is subject to change. Rent is subject to change.
An application may also be denied, for one or more of the following reasons: Applicant(s) make any derogatory or offensive comments, and/or act in a boisterous, threatening, combative, and intoxicated or disorderly manner, during any phase of the inspection, meeting, application, or screening process.
The prospective tenant has the right to provide to the landlord a portable screening report, as defined in Section 38-12-902(2.5), Colorado Revised Statutes.
If the prospective tenant provides the landlord with a portable tenant screening report, the landlord is prohibited from: Charging the prospective tenant a rental application fee; or charging the prospective tenant, a fee for the landlord to access or use the portal tenant screening report
Keyrenter reserves the right to screen all applicants.
Amenities: Refrigerator, Stove/Oven, Washer/Dryer, Dishwasher, Microwave, Ranch Style Home, Finished Basement, Vaulted Ceilings, Backs to Open Space, Gas Fireplace, Cul-de-sac, Dogs Allowed, New HVAC, Main Floor Laundry, Office/Study, Plantation Shutters, Second 2 Sided Gas Fireplace in Basement, Large Finsihed Bonus Room in Basement, Walk-out Basement, Full Kitchen in Basement, 3rd Bathroom in Basement, Expansive Deck Overlooking Open Space!, Large Patio, Additional Non Coforming Bedrooom in Basement
Zillow last checked: 9 hours ago
Listing updated: June 12, 2025 at 05:11pm
Source: Zillow Rentals
Facts & features
Interior
Bedrooms & bathrooms
- Bedrooms: 3
- Bathrooms: 4
- Full bathrooms: 3
- 1/2 bathrooms: 1
Heating
- Forced Air, Fireplace
Cooling
- Central Air
Appliances
- Included: Dishwasher, Dryer, Refrigerator, Washer
- Laundry: In Unit
Features
- Flooring: Carpet, Tile
- Has fireplace: Yes
Interior area
- Total interior livable area: 2,704 sqft
Property
Parking
- Parking features: Attached
- Has attached garage: Yes
- Details: Contact manager
Features
- Patio & porch: Deck, Patio
- Exterior features: Heating system: ForcedAir
- Has private pool: Yes
- Fencing: Fenced Yard
Details
- Parcel number: 222910304063
Construction
Type & style
- Home type: SingleFamily
- Property subtype: Single Family Residence
Community & neighborhood
Location
- Region: Highlands Ranch
HOA & financial
Other fees
- Deposit fee: $3,250
Other
Other facts
- Available date: 06/30/2025
Price history
| Date | Event | Price |
|---|---|---|
| 6/21/2025 | Listing removed | $3,195$1/sqft |
Source: Zillow Rentals Report a problem | ||
| 6/12/2025 | Price change | $3,195-3%$1/sqft |
Source: Zillow Rentals Report a problem | ||
| 6/4/2025 | Listed for rent | $3,295$1/sqft |
Source: Zillow Rentals Report a problem | ||
| 4/28/2025 | Sold | $730,000+263.4%$270/sqft |
Source: Public Record Report a problem | ||
| 3/20/1998 | Sold | $200,856$74/sqft |
Source: Public Record Report a problem | ||
Public tax history
| Year | Property taxes | Tax assessment |
|---|---|---|
| 2025 | $4,077 +0.2% | $48,430 -9.7% |
| 2024 | $4,070 +44.8% | $53,640 -1% |
| 2023 | $2,811 -3.8% | $54,160 +43.6% |
Find assessor info on the county website
Neighborhood: 80129
Nearby schools
GreatSchools rating
- 7/10Eldorado Elementary SchoolGrades: PK-6Distance: 0.4 mi
- 6/10Ranch View Middle SchoolGrades: 7-8Distance: 0.7 mi
- 9/10Thunderridge High SchoolGrades: 9-12Distance: 0.5 mi
Get a cash offer in 3 minutes
Find out how much your home could sell for in as little as 3 minutes with a no-obligation cash offer.
Estimated market value$828,700
Get a cash offer in 3 minutes
Find out how much your home could sell for in as little as 3 minutes with a no-obligation cash offer.
Estimated market value
$828,700
