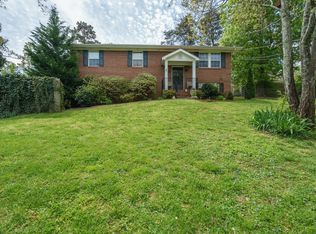Sold for $229,000 on 12/19/25
Zestimate®
$229,000
9885 Lovell Rd, Soddy Daisy, TN 37379
3beds
1,456sqft
Manufactured Home
Built in 2017
0.74 Acres Lot
$229,000 Zestimate®
$157/sqft
$2,097 Estimated rent
Home value
$229,000
$218,000 - $240,000
$2,097/mo
Zestimate® history
Loading...
Owner options
Explore your selling options
What's special
Charming Soddy Daisy Retreat on Lovell Road
Set on a peaceful 0.74-acre lot with a blend of open space and wooded privacy, this beautifully cared-for 3-bedroom, 2-bath home combines modern updates with a tranquil setting. Built in 2017 and offering 1,456 square feet of living space, it's designed for both comfort and convenience.
This home not only offers a spacious Primary Suite with an en-suite bath and an expansive walk-in closet, but it also boasts an open Floor Plan, allowing natural light to soak into the living, dining and kitchen areas creating an inviting atmosphere for everyday living and entertaining.
The well equipped Kitchen features a central island, generous cabinetry, and modern appliances for function and flair.
Recent Improvements include a new architectural shingle roof in 2023, a freshly sealed driveway, and a French drain system has been installed.
The fully fenced backyard offers privacy and space for play, a safe space for pets or gardening, also included are two storage sheds and a two-car carport for added convenience.
Located only minutes from Highway 27, you'll be very close to shopping, dining, and commuter routes.
This home offers the perfect blend of thoughtful updates, privacy, and a location that makes everyday living easy. Schedule your tour today to experience it for yourself.
Zillow last checked: 8 hours ago
Listing updated: December 19, 2025 at 09:34am
Listed by:
Eric Tidmore 423-710-6482,
1 Percent Lists Scenic City
Bought with:
Wendy Lawhorn, 276348
Real Estate Partners Chattanooga LLC
Source: Greater Chattanooga Realtors,MLS#: 1520298
Facts & features
Interior
Bedrooms & bathrooms
- Bedrooms: 3
- Bathrooms: 2
- Full bathrooms: 2
Heating
- Central, Electric
Cooling
- Central Air, Electric
Appliances
- Included: Dishwasher, Electric Range, Electric Water Heater, Refrigerator, Range Hood
- Laundry: Laundry Closet, Electric Dryer Hookup, Main Level, Washer Hookup
Features
- Ceiling Fan(s), Open Floorplan, Primary Downstairs, Walk-In Closet(s), En Suite
- Flooring: Carpet, Linoleum, Luxury Vinyl
- Windows: Blinds, Shutters
- Has basement: No
- Has fireplace: No
Interior area
- Total structure area: 1,456
- Total interior livable area: 1,456 sqft
- Finished area above ground: 1,456
Property
Parking
- Total spaces: 2
- Parking features: Asphalt, Driveway, Off Street, Kitchen Level
- Carport spaces: 2
Features
- Levels: One
- Stories: 1
- Patio & porch: None
- Exterior features: Rain Gutters, Storage
- Pool features: None
- Spa features: None
- Fencing: Back Yard,Chain Link
Lot
- Size: 0.74 Acres
- Dimensions: 224.82 x 177.62
- Features: Cleared, Few Trees
Details
- Additional structures: Shed(s)
- Parcel number: 066f B 010
- Special conditions: Standard
- Other equipment: None
Construction
Type & style
- Home type: MobileManufactured
- Property subtype: Manufactured Home
Materials
- Vinyl Siding
- Foundation: Block, Permanent
- Roof: Shingle
Condition
- New construction: No
- Year built: 2017
Utilities & green energy
- Sewer: Septic Tank
- Water: Public
- Utilities for property: Cable Available, Electricity Connected, Phone Available, Underground Utilities, Water Connected
Community & neighborhood
Security
- Security features: Smoke Detector(s), Security Service
Community
- Community features: None
Location
- Region: Soddy Daisy
- Subdivision: None
Other
Other facts
- Listing terms: Cash,Conventional,FHA,USDA Loan,VA Loan
- Road surface type: Asphalt, Paved
Price history
| Date | Event | Price |
|---|---|---|
| 12/19/2025 | Sold | $229,000-4%$157/sqft |
Source: Greater Chattanooga Realtors #1520298 | ||
| 9/18/2025 | Contingent | $238,500$164/sqft |
Source: Greater Chattanooga Realtors #1520298 | ||
| 9/11/2025 | Listed for sale | $238,500-0.6%$164/sqft |
Source: Greater Chattanooga Realtors #1520298 | ||
| 9/9/2025 | Listing removed | $239,900$165/sqft |
Source: Greater Chattanooga Realtors #1519537 | ||
| 9/1/2025 | Price change | $239,900-4%$165/sqft |
Source: Greater Chattanooga Realtors #1519537 | ||
Public tax history
| Year | Property taxes | Tax assessment |
|---|---|---|
| 2024 | $1,106 +6% | $30,825 |
| 2023 | $1,043 | $30,825 |
| 2022 | $1,043 +51.2% | $30,825 |
Find assessor info on the county website
Neighborhood: 37379
Nearby schools
GreatSchools rating
- 8/10Daisy Elementary SchoolGrades: PK-5Distance: 0.7 mi
- 5/10Soddy Daisy Middle SchoolGrades: 6-8Distance: 1.6 mi
- 6/10Soddy Daisy High SchoolGrades: 9-12Distance: 0.7 mi
Schools provided by the listing agent
- Elementary: Daisy Elementary
- Middle: Soddy-Daisy Middle
- High: Soddy-Daisy High
Source: Greater Chattanooga Realtors. This data may not be complete. We recommend contacting the local school district to confirm school assignments for this home.
Get a cash offer in 3 minutes
Find out how much your home could sell for in as little as 3 minutes with a no-obligation cash offer.
Estimated market value
$229,000
Get a cash offer in 3 minutes
Find out how much your home could sell for in as little as 3 minutes with a no-obligation cash offer.
Estimated market value
$229,000
