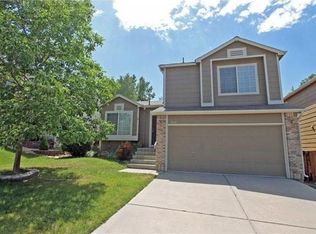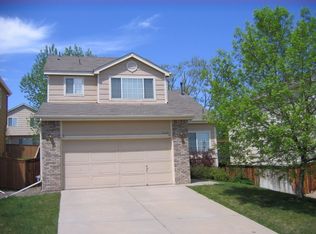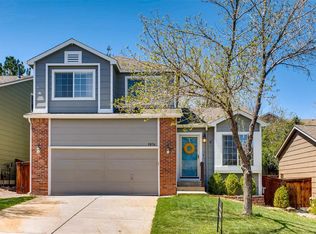Don't miss this Highlands Ranch gem! This Wonderful 2-Story home offers 3 bedrooms upstairs (one of which is a master suite retreat) a loft that could be converted into another bedroom & a second bathroom! On the main floor the desirable Open Floor plan creates a fabulous flow from room to room, starting in the living room, flowing into the kitchen, with an ample dining room, then on to the family room featuring a gas fireplace. The kitchen also opens to a large, fully fenced, back yard with a patio that is perfect for outdoors dining, entertaining or grilling. This light & bright home has another bath on the main level and a basement that has the upgraded floating floor, egress windows and is partially finished. The basement could be used as another bedroom, game room flex space or second master suite, it just needs your finishing touches. This home won't last long!
This property is off market, which means it's not currently listed for sale or rent on Zillow. This may be different from what's available on other websites or public sources.


