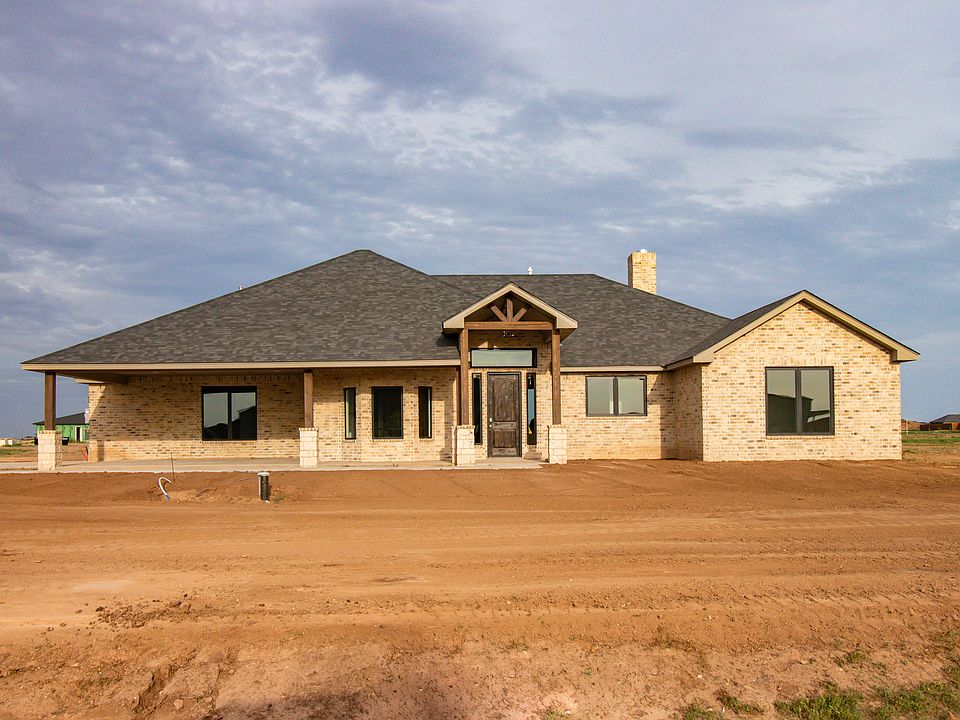We will pay up to $10,000 towards closing costs or interest rate reduction!
Lock in a Low Interest Rate when you qualify with one of our preferred lenders!
This 2,652 square foot new home greets you with stunning curb appeal featuring a brick exterior, vertical siding and cedar posts with a large double door front entry-way. In this modern 4 bedroom, 3 bathroom new home, you will find the perfect balance between an open concept floor plan, perfect for larger families needing both space and function. This quality new home boasts an open kitchen and living space, a modern fireplace in the living room and master bedroom, oversized windows, a wine room, large pantry, dog wash, and a master bathroom suite. This is a dream home located on a 1 acre lot and in the new West Plains High School district!
Features:
Class 4 Roof
Spray Foam Insulation
High Efficiency HVAC System
Dog Shower
Wine Room
Butlers Pantry
Quartz Countertops
1 Acre Lot
New construction
Special offer
$594,900
9881 Jacobs Wl, Amarillo, TX 79119
4beds
2,652sqft
Single Family Residence
Built in 2025
-- sqft lot
$-- Zestimate®
$224/sqft
$-- HOA
Under construction
Currently being built and ready to move in soon. Reserve today by contacting the builder.
What's special
Modern fireplaceBrick exteriorStunning curb appealOversized windowsOpen concept floor planWine roomDog wash
This home is based on the 9881 Jacobs Well Dr plan.
- 430 days |
- 306 |
- 12 |
Zillow last checked: September 23, 2025 at 12:17pm
Listing updated: September 23, 2025 at 12:17pm
Listed by:
B&M Amarillo Homes
Source: B&M Amarillo Homes
Travel times
Schedule tour
Facts & features
Interior
Bedrooms & bathrooms
- Bedrooms: 4
- Bathrooms: 3
- Full bathrooms: 3
Heating
- Natural Gas, Forced Air
Cooling
- Central Air
Appliances
- Included: Dishwasher, Disposal, Microwave, Range
Features
- Walk-In Closet(s)
- Windows: Double Pane Windows
- Has fireplace: Yes
Interior area
- Total interior livable area: 2,652 sqft
Video & virtual tour
Property
Parking
- Total spaces: 4
- Parking features: Attached
- Attached garage spaces: 4
Features
- Levels: 1.0
- Stories: 1
- Patio & porch: Patio
Construction
Type & style
- Home type: SingleFamily
- Architectural style: Craftsman
- Property subtype: Single Family Residence
Materials
- Brick, Other
- Roof: Composition
Condition
- New Construction,Under Construction
- New construction: Yes
- Year built: 2025
Details
- Builder name: B&M Amarillo Homes
Community & HOA
Community
- Security: Fire Sprinkler System
- Subdivision: Highland Springs
Location
- Region: Amarillo
Financial & listing details
- Price per square foot: $224/sqft
- Date on market: 8/5/2024
About the community
B&M Amarillo Homes is proud to offer new homes for sale in the Highland Springs neighborhood. Choose from luxurious floorplans that feature open designs and plenty of space. Located on Hollywood just two miles west of Soncy Rd, Highland Springs features 1 - 1.6 acre lots, AT&T, WT Services, Xcel Energy and West Texas Natural Gas. It's located in the Canyon Independent School District and students attend Hillside Elementary, Greenways Intermediate, Westover Jr. High and Randall High.
We have several lots available for you to build your new home, and we have many floorplans that would fit nicely into this community. We also have newly built homes for immediate move-in. Some of the floorplans are showcased in our Gallery, and our available lots and new homes are indicated on the map below!
We will pay up to $10,000 towards closing costs or interest rate reduction!
Contract on this new home and receive up to $10,000 towards your closing costs!Source: B&M Amarillo Homes
