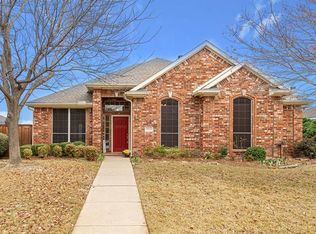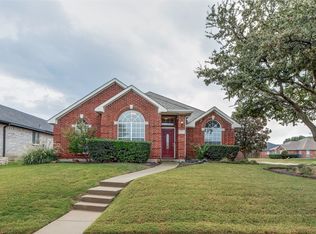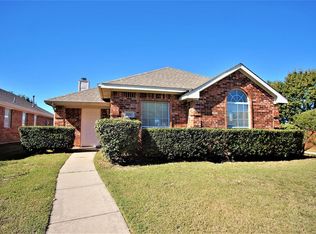Sold on 11/01/24
Price Unknown
9880 Queens Rd, Frisco, TX 75035
3beds
1,339sqft
Single Family Residence
Built in 1998
7,840.8 Square Feet Lot
$331,900 Zestimate®
$--/sqft
$2,143 Estimated rent
Home value
$331,900
$312,000 - $352,000
$2,143/mo
Zestimate® history
Loading...
Owner options
Explore your selling options
What's special
Welcome to this charming 3-bedroom, 2-bathroom home nestled on a coveted corner lot in the heart of Frisco. This property boasts exceptional curb appeal with mature trees adorning the front yard. As you step inside, you're greeted by a cozy living room featuring a brick fireplace, that adds warmth and character to the space. The kitchen offers a delightful breakfast nook. The primary bedroom is complete with an ensuite 5-piece bath featuring dual sinks, a garden tub, a separate shower, and a generous walk-in closet. Two additional bedrooms share a full bathroom. Step outside to enjoy the private patio, a pergola, and a 6-person hot tub—perfect for outdoor entertaining. Conveniently located near Stonebriar Centre, shopping, and a variety of restaurants, this home offers both comfort and convenience in a prime location. Don't miss it! Click the Virtual Tour link to view the 3D walkthrough.
Zillow last checked: 8 hours ago
Listing updated: November 07, 2024 at 05:28am
Listed by:
Eden Casey Casey 0641037 844-819-1373,
Orchard Brokerage 844-819-1373
Bought with:
Ricardo Silva
Hunter Dehn Realty
Source: NTREIS,MLS#: 20734116
Facts & features
Interior
Bedrooms & bathrooms
- Bedrooms: 3
- Bathrooms: 2
- Full bathrooms: 2
Primary bedroom
- Features: Ceiling Fan(s), En Suite Bathroom, Walk-In Closet(s)
- Level: First
- Dimensions: 13 x 15
Bedroom
- Features: Ceiling Fan(s)
- Level: First
- Dimensions: 10 x 13
Bedroom
- Features: Ceiling Fan(s)
- Level: First
- Dimensions: 10 x 11
Primary bathroom
- Features: Dual Sinks, En Suite Bathroom, Garden Tub/Roman Tub, Separate Shower
- Level: First
- Dimensions: 11 x 8
Breakfast room nook
- Features: Ceiling Fan(s)
- Level: First
- Dimensions: 7 x 14
Other
- Level: First
- Dimensions: 8 x 4
Kitchen
- Features: Breakfast Bar, Eat-in Kitchen
- Level: First
- Dimensions: 11 x 10
Laundry
- Level: First
- Dimensions: 8 x 3
Living room
- Features: Ceiling Fan(s), Fireplace
- Level: First
- Dimensions: 15 x 17
Heating
- Central, Electric
Cooling
- Central Air, Ceiling Fan(s), Electric
Appliances
- Included: Dishwasher, Electric Range, Microwave
- Laundry: Common Area
Features
- Eat-in Kitchen, High Speed Internet, Open Floorplan, Cable TV, Walk-In Closet(s)
- Flooring: Carpet, Tile
- Windows: Window Coverings
- Has basement: No
- Number of fireplaces: 1
- Fireplace features: Living Room, Masonry
Interior area
- Total interior livable area: 1,339 sqft
Property
Parking
- Total spaces: 2
- Parking features: Concrete, Door-Multi, Driveway, On Site, Private, Garage Faces Rear
- Attached garage spaces: 2
- Has uncovered spaces: Yes
Features
- Levels: One
- Stories: 1
- Patio & porch: Patio
- Exterior features: Lighting, Private Entrance, Private Yard, Rain Gutters
- Pool features: None
- Fencing: Back Yard,Fenced,Full,Wood
Lot
- Size: 7,840 sqft
- Features: Corner Lot, Landscaped, Many Trees
- Residential vegetation: Grassed
Details
- Parcel number: R339500B01201
Construction
Type & style
- Home type: SingleFamily
- Architectural style: Traditional,Detached
- Property subtype: Single Family Residence
Materials
- Brick
- Foundation: Slab
- Roof: Composition
Condition
- Year built: 1998
Utilities & green energy
- Sewer: Public Sewer
- Water: Public
- Utilities for property: Electricity Available, Phone Available, Sewer Available, Water Available, Cable Available
Community & neighborhood
Community
- Community features: Curbs, Sidewalks
Location
- Region: Frisco
- Subdivision: Preston Gables Ph 4
Other
Other facts
- Listing terms: Cash,Conventional,FHA,VA Loan
Price history
| Date | Event | Price |
|---|---|---|
| 2/6/2025 | Listing removed | $2,500$2/sqft |
Source: Zillow Rentals | ||
| 12/18/2024 | Price change | $2,500-3.8%$2/sqft |
Source: Zillow Rentals | ||
| 12/11/2024 | Listed for rent | $2,600$2/sqft |
Source: Zillow Rentals | ||
| 12/6/2024 | Listing removed | $2,600$2/sqft |
Source: Zillow Rentals | ||
| 11/22/2024 | Listed for rent | $2,600$2/sqft |
Source: Zillow Rentals | ||
Public tax history
| Year | Property taxes | Tax assessment |
|---|---|---|
| 2025 | -- | $358,212 +1.6% |
| 2024 | $4,649 +13.7% | $352,683 +10% |
| 2023 | $4,090 -15.2% | $320,621 +10% |
Find assessor info on the county website
Neighborhood: 75035
Nearby schools
GreatSchools rating
- 7/10Christie Elementary SchoolGrades: PK-8Distance: 0.3 mi
- 8/10Lebanon Trail High SchoolGrades: 9-12Distance: 1.9 mi
- 8/10Clark Middle SchoolGrades: 6-8Distance: 2.1 mi
Schools provided by the listing agent
- Elementary: Christie
- Middle: Clark
- High: Lebanon Trail
- District: Frisco ISD
Source: NTREIS. This data may not be complete. We recommend contacting the local school district to confirm school assignments for this home.
Get a cash offer in 3 minutes
Find out how much your home could sell for in as little as 3 minutes with a no-obligation cash offer.
Estimated market value
$331,900
Get a cash offer in 3 minutes
Find out how much your home could sell for in as little as 3 minutes with a no-obligation cash offer.
Estimated market value
$331,900


