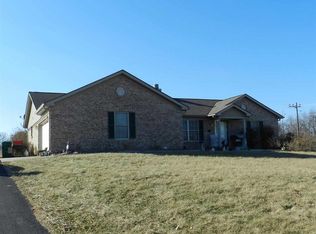Looking for the perfect house with a country setting, 2.5 acres, & lots of room? Check out the amazing home in NW Monroe County! This home is a 4 bdrm, 3 baths, open floor plan with a fireplace plus an active alarm system. New Owner has room to put a large detached garage or pole barn as well! Seller is also giving a $2000 allowance towards new flooring! Consider this not just a house, come make it a home! Call today for a private showing!
This property is off market, which means it's not currently listed for sale or rent on Zillow. This may be different from what's available on other websites or public sources.
