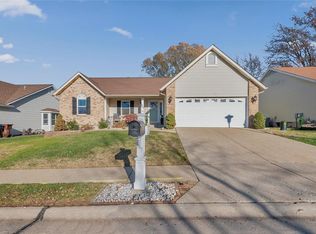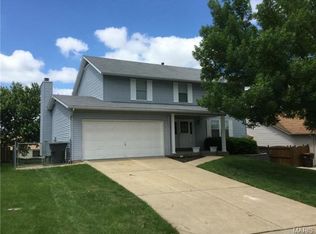Closed
Listing Provided by:
Rachel M South 573-795-1914,
Fox & Riley Real Estate,
Sarah M Scronce 636-290-5389,
Fox & Riley Real Estate
Bought with: Worth Clark Realty
Price Unknown
988 Whispering Ridge Ln, Saint Peters, MO 63376
3beds
2,000sqft
Single Family Residence
Built in 1989
7,840.8 Square Feet Lot
$351,500 Zestimate®
$--/sqft
$2,276 Estimated rent
Home value
$351,500
$334,000 - $369,000
$2,276/mo
Zestimate® history
Loading...
Owner options
Explore your selling options
What's special
Extremely Charming and Move in Ready, this 3 bedroom beauty has it all! The kitchen offers clean and immaculate tile, white cabinets, and brand new butcher block counter tops along with new dishwasher and shelving. The main level is open with vaulted ceilings and big windows! Also, you will find a master bedroom suite with walk in closet and private bath! The lower level offers finished space great for movie nights and plenty of room for storage and play this includes an office, family room, playroom, and TONS of storage! 3rd bedroom on main level has hook up for washer and dryer so laundry is set up for use on main level or lower level!!!! The outside is an oasis, with full fenced yard, garden shed, and custom built patio with decorative stone. There is laundry hook up on the main level and in the basement!! All of this and close to shopping and great schools! Showings begin 8/18 in the afternoon!
Zillow last checked: 8 hours ago
Listing updated: April 28, 2025 at 05:05pm
Listing Provided by:
Rachel M South 573-795-1914,
Fox & Riley Real Estate,
Sarah M Scronce 636-290-5389,
Fox & Riley Real Estate
Bought with:
Kaitlyn Barks, 2014002240
Worth Clark Realty
Source: MARIS,MLS#: 23048589 Originating MLS: East Central Board of REALTORS
Originating MLS: East Central Board of REALTORS
Facts & features
Interior
Bedrooms & bathrooms
- Bedrooms: 3
- Bathrooms: 2
- Full bathrooms: 2
- Main level bathrooms: 2
- Main level bedrooms: 3
Primary bedroom
- Features: Floor Covering: Laminate, Wall Covering: Some
- Level: Main
- Area: 221
- Dimensions: 17x13
Bedroom
- Features: Floor Covering: Laminate, Wall Covering: Some
- Level: Main
- Area: 120
- Dimensions: 12x10
Bedroom
- Features: Floor Covering: Laminate, Wall Covering: Some
- Level: Main
- Area: 110
- Dimensions: 11x10
Dining room
- Features: Floor Covering: Ceramic Tile, Wall Covering: Some
- Level: Main
- Area: 108
- Dimensions: 12x9
Family room
- Features: Floor Covering: Laminate, Wall Covering: None
- Level: Lower
- Area: 294
- Dimensions: 21x14
Kitchen
- Features: Floor Covering: Ceramic Tile, Wall Covering: Some
- Level: Main
- Area: 135
- Dimensions: 15x9
Living room
- Features: Floor Covering: Laminate, Wall Covering: Some
- Level: Main
- Area: 336
- Dimensions: 21x16
Recreation room
- Features: Floor Covering: Laminate, Wall Covering: None
- Level: Lower
- Area: 513
- Dimensions: 27x19
Heating
- Natural Gas, Forced Air
Cooling
- Central Air, Electric
Appliances
- Included: Gas Water Heater, Dishwasher, Disposal, Gas Range, Gas Oven
- Laundry: Main Level
Features
- Kitchen/Dining Room Combo, Breakfast Bar, Pantry, Open Floorplan, Vaulted Ceiling(s), Walk-In Closet(s), Shower, Entrance Foyer
- Doors: Panel Door(s), Sliding Doors
- Windows: Insulated Windows, Tilt-In Windows, Window Treatments
- Basement: Partially Finished,Sleeping Area,Sump Pump
- Has fireplace: No
- Fireplace features: Recreation Room
Interior area
- Total structure area: 2,000
- Total interior livable area: 2,000 sqft
- Finished area above ground: 1,388
- Finished area below ground: 612
Property
Parking
- Total spaces: 2
- Parking features: Attached, Garage, Off Street
- Attached garage spaces: 2
Features
- Levels: One
- Patio & porch: Patio
Lot
- Size: 7,840 sqft
- Dimensions: 0.18
- Features: Level
Details
- Additional structures: Shed(s)
- Parcel number: 201096353000292.0000000
- Special conditions: Standard
Construction
Type & style
- Home type: SingleFamily
- Architectural style: Traditional,Ranch
- Property subtype: Single Family Residence
Materials
- Brick Veneer, Vinyl Siding
Condition
- Year built: 1989
Utilities & green energy
- Sewer: Public Sewer
- Water: Public
Community & neighborhood
Security
- Security features: Smoke Detector(s)
Location
- Region: Saint Peters
- Subdivision: Carrington Place
HOA & financial
HOA
- HOA fee: $30 annually
- Services included: Other
Other
Other facts
- Listing terms: Cash,Conventional,FHA,VA Loan
- Ownership: Private
- Road surface type: Concrete
Price history
| Date | Event | Price |
|---|---|---|
| 11/1/2023 | Sold | -- |
Source: | ||
| 9/11/2023 | Pending sale | $334,900$167/sqft |
Source: | ||
| 8/26/2023 | Contingent | $334,900$167/sqft |
Source: | ||
| 8/22/2023 | Price change | $334,900-1.5%$167/sqft |
Source: | ||
| 8/18/2023 | Listed for sale | $339,900+85.8%$170/sqft |
Source: | ||
Public tax history
| Year | Property taxes | Tax assessment |
|---|---|---|
| 2024 | $3,855 +0.1% | $54,067 |
| 2023 | $3,852 +18.9% | $54,067 +27% |
| 2022 | $3,240 | $42,564 |
Find assessor info on the county website
Neighborhood: 63376
Nearby schools
GreatSchools rating
- 4/10Lewis & Clark Elementary SchoolGrades: 3-5Distance: 1.3 mi
- 9/10Dr. Bernard J. Dubray Middle SchoolGrades: 6-8Distance: 0.9 mi
- 8/10Ft. Zumwalt East High SchoolGrades: 9-12Distance: 1.3 mi
Schools provided by the listing agent
- Elementary: St. Peters/Lewis & Clark
- Middle: Dubray Middle
- High: Ft. Zumwalt East High
Source: MARIS. This data may not be complete. We recommend contacting the local school district to confirm school assignments for this home.
Get a cash offer in 3 minutes
Find out how much your home could sell for in as little as 3 minutes with a no-obligation cash offer.
Estimated market value
$351,500

