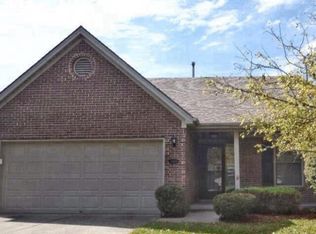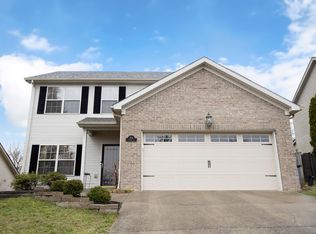Sold for $315,000 on 09/03/24
$315,000
988 Tanbark Rd, Lexington, KY 40515
3beds
1,572sqft
Single Family Residence
Built in 2001
7,405.2 Square Feet Lot
$330,900 Zestimate®
$200/sqft
$1,982 Estimated rent
Home value
$330,900
$304,000 - $361,000
$1,982/mo
Zestimate® history
Loading...
Owner options
Explore your selling options
What's special
Welcome to this beautifully 1,570 sq ft home, featuring 3 bedrooms and 2 full bathrooms, designed with vaulted ceilings in the living room and master bedroom. This home has received numerous updates. Every light fixture has been updated, and ceiling fans have been added in both guest rooms. Porcelain stone and electric fireplace added in 2022. New laminate flooring in the master bedroom. The kitchen boasts quartz countertops, all-new appliances added in 2021, and a new stove installed in 2023. Stackable washer and dryer are included. Master Bathroom remodeled with granite countertops, subway tile, a marble shower, glass doors, and a new tub. Customized master closet. New HVAC system installed in 2021. Sunroom enhanced with shiplap, added electrical outlets, and glass storm door. The backyard features poured and stamped concrete added in 2020. Newly painted throughout. The 2-car garage, equipped with a mini-split system added in December 2023, has been used as a versatile flex space, but can easily be used as a traditional garage. The seller is a licensed real estate agent who has lovingly maintained and updated this home and is sad to see it go. Schedule your private showing now!
Zillow last checked: 8 hours ago
Listing updated: August 28, 2025 at 11:56pm
Listed by:
Paige Swope 859-582-9812,
ERA Select Real Estate
Bought with:
Bret Hansen, 218409
Four Seasons Realty
Source: Imagine MLS,MLS#: 24015570
Facts & features
Interior
Bedrooms & bathrooms
- Bedrooms: 3
- Bathrooms: 2
- Full bathrooms: 2
Primary bedroom
- Level: First
Bedroom 1
- Level: First
Bedroom 2
- Level: First
Bathroom 1
- Description: Full Bath
- Level: First
Bathroom 2
- Description: Full Bath
- Level: First
Dining room
- Level: First
Dining room
- Level: First
Kitchen
- Level: First
Living room
- Level: First
Living room
- Level: First
Utility room
- Level: First
Heating
- Electric, Heat Pump
Cooling
- Electric
Features
- Flooring: Carpet, Laminate, Tile
- Has basement: No
Interior area
- Total structure area: 1,572
- Total interior livable area: 1,572 sqft
- Finished area above ground: 1,572
- Finished area below ground: 0
Property
Parking
- Parking features: Garage
- Has garage: Yes
Features
- Levels: One
- Has view: Yes
- View description: Neighborhood
Lot
- Size: 7,405 sqft
Details
- Parcel number: 38046390
Construction
Type & style
- Home type: SingleFamily
- Property subtype: Single Family Residence
Materials
- Brick Veneer, Vinyl Siding
- Foundation: Slab
Condition
- New construction: No
- Year built: 2001
Utilities & green energy
- Sewer: Public Sewer
- Water: Public
Community & neighborhood
Location
- Region: Lexington
- Subdivision: Lancaster Woods
Price history
Price history is unavailable.
Public tax history
| Year | Property taxes | Tax assessment |
|---|---|---|
| 2022 | $2,842 | $222,500 |
| 2021 | $2,842 +19.7% | $222,500 +19.7% |
| 2020 | $2,375 | $185,900 |
Find assessor info on the county website
Neighborhood: 40515
Nearby schools
GreatSchools rating
- 4/10Millcreek Elementary SchoolGrades: PK-5Distance: 1 mi
- 5/10Tates Creek Middle SchoolGrades: 6-8Distance: 1.7 mi
- 5/10Tates Creek High SchoolGrades: 9-12Distance: 1.7 mi
Schools provided by the listing agent
- Elementary: Millcreek
- Middle: Tates Creek
- High: Tates Creek
Source: Imagine MLS. This data may not be complete. We recommend contacting the local school district to confirm school assignments for this home.

Get pre-qualified for a loan
At Zillow Home Loans, we can pre-qualify you in as little as 5 minutes with no impact to your credit score.An equal housing lender. NMLS #10287.

