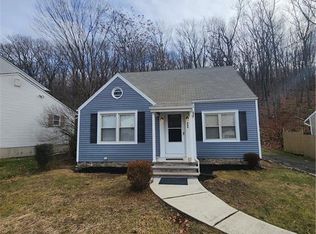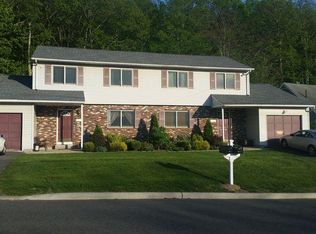Sold for $305,500
$305,500
988 Pearl Lake Road, Waterbury, CT 06706
3beds
1,280sqft
Single Family Residence
Built in 2003
6,534 Square Feet Lot
$323,300 Zestimate®
$239/sqft
$2,326 Estimated rent
Home value
$323,300
$285,000 - $365,000
$2,326/mo
Zestimate® history
Loading...
Owner options
Explore your selling options
What's special
Everything a ranch should be and more! One level living with attached garage and huge deck for seasonal enjoyment. Open and bright concepts for living areas, and whole home newly updated with the latest trends - 2 full bathrooms, including one with double sinks. Island with seating for casual meals. The lower level awaits your transformation - workshop, playroom, family room, exercise area? Large garage for extra storage. This is a great turn key opportunity! Owner is licensed Ct real estate sales agent
Zillow last checked: 8 hours ago
Listing updated: November 05, 2024 at 08:01pm
Listed by:
Mayer Behrend 203-910-4823,
Mary Helen Levine Real Estate LLC 203-525-4753
Bought with:
Cody T. Huelsman, REB.0794592
mygoodagent
Source: Smart MLS,MLS#: 24018946
Facts & features
Interior
Bedrooms & bathrooms
- Bedrooms: 3
- Bathrooms: 2
- Full bathrooms: 2
Primary bedroom
- Level: Main
- Area: 224 Square Feet
- Dimensions: 14 x 16
Bedroom
- Level: Main
- Area: 168 Square Feet
- Dimensions: 12 x 14
Bedroom
- Level: Main
- Area: 168 Square Feet
- Dimensions: 12 x 14
Kitchen
- Level: Main
- Area: 252 Square Feet
- Dimensions: 14 x 18
Living room
- Level: Main
- Area: 308 Square Feet
- Dimensions: 14 x 22
Heating
- Baseboard, Electric
Cooling
- None
Appliances
- Included: Oven/Range, Microwave, Refrigerator, Dishwasher, Water Heater
Features
- Open Floorplan
- Basement: Full
- Attic: Access Via Hatch
- Has fireplace: No
Interior area
- Total structure area: 1,280
- Total interior livable area: 1,280 sqft
- Finished area above ground: 1,280
Property
Parking
- Total spaces: 1
- Parking features: Attached
- Attached garage spaces: 1
Lot
- Size: 6,534 sqft
- Features: Level
Details
- Parcel number: 1394834
- Zoning: RL
Construction
Type & style
- Home type: SingleFamily
- Architectural style: Ranch
- Property subtype: Single Family Residence
Materials
- Vinyl Siding
- Foundation: Concrete Perimeter
- Roof: Asphalt
Condition
- New construction: No
- Year built: 2003
Utilities & green energy
- Sewer: Public Sewer
- Water: Public
Community & neighborhood
Community
- Community features: Golf, Health Club, Library, Medical Facilities, Park, Shopping/Mall
Location
- Region: Waterbury
- Subdivision: East Mountain
Price history
| Date | Event | Price |
|---|---|---|
| 11/5/2024 | Sold | $305,500-1.6%$239/sqft |
Source: | ||
| 9/27/2024 | Price change | $310,500-0.2%$243/sqft |
Source: | ||
| 9/25/2024 | Price change | $311,000-0.1%$243/sqft |
Source: | ||
| 9/23/2024 | Price change | $311,200-0.1%$243/sqft |
Source: | ||
| 9/20/2024 | Price change | $311,400-0.2%$243/sqft |
Source: | ||
Public tax history
| Year | Property taxes | Tax assessment |
|---|---|---|
| 2025 | $6,678 -9% | $148,470 |
| 2024 | $7,340 -8.8% | $148,470 |
| 2023 | $8,046 +51.9% | $148,470 +68.8% |
Find assessor info on the county website
Neighborhood: East Mountain
Nearby schools
GreatSchools rating
- 3/10Gilmartin SchoolGrades: PK-8Distance: 0.8 mi
- 1/10Crosby High SchoolGrades: 9-12Distance: 2.6 mi
Get pre-qualified for a loan
At Zillow Home Loans, we can pre-qualify you in as little as 5 minutes with no impact to your credit score.An equal housing lender. NMLS #10287.
Sell for more on Zillow
Get a Zillow Showcase℠ listing at no additional cost and you could sell for .
$323,300
2% more+$6,466
With Zillow Showcase(estimated)$329,766

