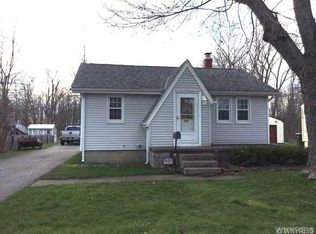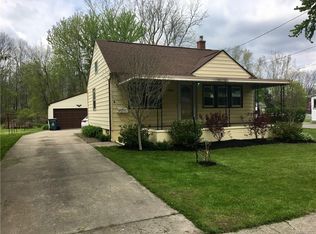Closed
$187,500
988 Nash Rd, North Tonawanda, NY 14120
2beds
1,136sqft
Single Family Residence
Built in 1954
0.35 Acres Lot
$227,800 Zestimate®
$165/sqft
$1,720 Estimated rent
Home value
$227,800
$210,000 - $246,000
$1,720/mo
Zestimate® history
Loading...
Owner options
Explore your selling options
What's special
Situated on a lot 307 feet deep, this ranch features spacious living room with built in shelf, fully equipped kitchen with lots of cabinets & counterspace, dining room with skylight, family room with wood burning stove (NWTC) with access to deck, remodeled bathroom with recent vanity, toilet & fixtures in 2024, both bedrooms have ceiling fans installed in 2024, carpeting & vinyl flooring 2024, professionally painted throughout, replacement windows, furnace 2021, pull down staircase to attic, full basement with glass block windows, plenty of parking with extra pad in front, detached garage plus a carport, 2 sheds, fenced yard, & decks on front & back of home. Any offers to be reviewed on Thursday, 9/26 after 9 am.
Zillow last checked: 8 hours ago
Listing updated: November 20, 2024 at 10:53am
Listed by:
Kelly A Poulos 716-998-6826,
HUNT Real Estate Corporation
Bought with:
Philip Hoage, 10401381849
Chubb-Aubrey Leonard Real Estate
Source: NYSAMLSs,MLS#: B1565058 Originating MLS: Buffalo
Originating MLS: Buffalo
Facts & features
Interior
Bedrooms & bathrooms
- Bedrooms: 2
- Bathrooms: 1
- Full bathrooms: 1
- Main level bathrooms: 1
- Main level bedrooms: 2
Bedroom 1
- Level: First
- Dimensions: 14.00 x 10.00
Bedroom 1
- Level: First
- Dimensions: 14.00 x 10.00
Bedroom 2
- Level: First
- Dimensions: 10.00 x 10.00
Bedroom 2
- Level: First
- Dimensions: 10.00 x 10.00
Dining room
- Level: First
- Dimensions: 10.00 x 8.00
Dining room
- Level: First
- Dimensions: 10.00 x 8.00
Family room
- Level: First
- Dimensions: 18.00 x 17.00
Family room
- Level: First
- Dimensions: 18.00 x 17.00
Kitchen
- Level: First
- Dimensions: 14.00 x 8.00
Kitchen
- Level: First
- Dimensions: 14.00 x 8.00
Living room
- Level: First
- Dimensions: 22.00 x 12.00
Living room
- Level: First
- Dimensions: 22.00 x 12.00
Heating
- Gas, Forced Air
Appliances
- Included: Dryer, Free-Standing Range, Gas Water Heater, Oven, Refrigerator, Washer
- Laundry: In Basement
Features
- Ceiling Fan(s), Separate/Formal Dining Room, Separate/Formal Living Room, Pull Down Attic Stairs, Skylights, Bedroom on Main Level
- Flooring: Carpet, Luxury Vinyl, Varies
- Windows: Skylight(s)
- Basement: Full
- Attic: Pull Down Stairs
- Number of fireplaces: 1
Interior area
- Total structure area: 1,136
- Total interior livable area: 1,136 sqft
Property
Parking
- Total spaces: 1.5
- Parking features: Carport, Detached, Garage
- Garage spaces: 1.5
- Has carport: Yes
Features
- Levels: One
- Stories: 1
- Patio & porch: Deck
- Exterior features: Blacktop Driveway, Deck, Fully Fenced
- Fencing: Full
Lot
- Size: 0.35 Acres
- Dimensions: 50 x 307
- Features: Rectangular, Residential Lot
Details
- Additional structures: Shed(s), Storage
- Parcel number: 2912001820060001071000
- Special conditions: Estate
Construction
Type & style
- Home type: SingleFamily
- Architectural style: Ranch
- Property subtype: Single Family Residence
Materials
- Vinyl Siding, Copper Plumbing
- Foundation: Poured
- Roof: Asphalt
Condition
- Resale
- Year built: 1954
Utilities & green energy
- Sewer: Connected
- Water: Connected, Public
- Utilities for property: Sewer Connected, Water Connected
Community & neighborhood
Location
- Region: North Tonawanda
Other
Other facts
- Listing terms: Cash,Conventional,FHA,VA Loan
Price history
| Date | Event | Price |
|---|---|---|
| 11/19/2024 | Sold | $187,500+7.1%$165/sqft |
Source: | ||
| 9/27/2024 | Pending sale | $175,000$154/sqft |
Source: | ||
| 9/21/2024 | Price change | $175,000-7.9%$154/sqft |
Source: | ||
| 9/12/2024 | Listed for sale | $190,000$167/sqft |
Source: | ||
Public tax history
| Year | Property taxes | Tax assessment |
|---|---|---|
| 2024 | -- | $90,500 |
| 2023 | -- | $90,500 |
| 2022 | -- | $90,500 |
Find assessor info on the county website
Neighborhood: 14120
Nearby schools
GreatSchools rating
- 6/10North Tonawanda Intermediate SchoolGrades: 4-6Distance: 1 mi
- 4/10North Tonawanda Middle SchoolGrades: 7-8Distance: 0.2 mi
- 5/10North Tonawanda High SchoolGrades: 9-12Distance: 0.3 mi
Schools provided by the listing agent
- District: North Tonawanda
Source: NYSAMLSs. This data may not be complete. We recommend contacting the local school district to confirm school assignments for this home.

