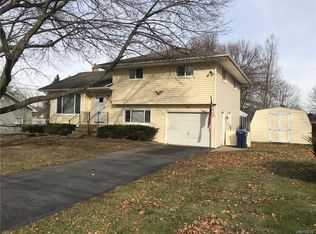Closed
$279,000
988 Lockport Rd, Youngstown, NY 14174
3beds
1,440sqft
Single Family Residence
Built in 1955
0.98 Acres Lot
$289,800 Zestimate®
$194/sqft
$1,938 Estimated rent
Home value
$289,800
$258,000 - $327,000
$1,938/mo
Zestimate® history
Loading...
Owner options
Explore your selling options
What's special
ONE IN A MILLION!!!! This brick ranch has it all. Three spacious bedrooms, large living area, exceptional floorplan. The living room boasts wood beam ceilings, great ceiling height, woodburning fireplace. Spacious formal dining room with views of the serene backyard! Quaint kitchen with breakfast bar including all appliances. First floor laundry for easy ranch style living. Three tremendous bedrooms for space and comfort. Possible fourth bedroom/mudroom or home office. Tons of flexibility within the layout, room to build on, the possibilities are endless. Filled with charm, character and warmth. Extra large windows for natural light and an airy environment. Hardwood floors throughout, built ins, cedar closet. Updates include brand new metal roof, newer windows, bath and hot water tank. Two car garage, full basement, patio, shed, just to name a few. Peaceful rural setting, yet close proximity to the water, Canadian borders, highways and more. This is truly a must see! Run, don't walk, this is sure to go fast!
Zillow last checked: 8 hours ago
Listing updated: July 07, 2025 at 11:32am
Listed by:
Alisa M Talarico 716-990-5656,
Century 21 North East
Bought with:
Brandon Rothenberg, 10401343904
WNY Metro Roberts Realty
Source: NYSAMLSs,MLS#: B1595526 Originating MLS: Buffalo
Originating MLS: Buffalo
Facts & features
Interior
Bedrooms & bathrooms
- Bedrooms: 3
- Bathrooms: 1
- Full bathrooms: 1
- Main level bathrooms: 1
- Main level bedrooms: 3
Bedroom 1
- Level: First
- Dimensions: 13.00 x 13.00
Bedroom 1
- Level: First
- Dimensions: 13.00 x 13.00
Bedroom 2
- Level: First
- Dimensions: 10.00 x 10.00
Bedroom 2
- Level: First
- Dimensions: 10.00 x 10.00
Bedroom 3
- Level: First
- Dimensions: 10.00 x 10.00
Bedroom 3
- Level: First
- Dimensions: 10.00 x 10.00
Dining room
- Level: First
- Dimensions: 14.00 x 14.00
Dining room
- Level: First
- Dimensions: 14.00 x 14.00
Kitchen
- Level: First
- Dimensions: 11.00 x 9.00
Kitchen
- Level: First
- Dimensions: 11.00 x 9.00
Laundry
- Level: First
- Dimensions: 10.00 x 7.00
Laundry
- Level: First
- Dimensions: 10.00 x 7.00
Living room
- Level: First
- Dimensions: 18.00 x 14.00
Living room
- Level: First
- Dimensions: 18.00 x 14.00
Other
- Level: First
- Dimensions: 10.00 x 9.00
Other
- Level: First
- Dimensions: 10.00 x 9.00
Heating
- Gas, Baseboard
Appliances
- Included: Dryer, Dishwasher, Electric Oven, Electric Range, Gas Water Heater, Refrigerator, Washer
- Laundry: Main Level
Features
- Breakfast Bar, Den, Separate/Formal Dining Room, Eat-in Kitchen, Separate/Formal Living Room, Living/Dining Room, Bedroom on Main Level
- Flooring: Carpet, Ceramic Tile, Hardwood, Luxury Vinyl, Varies
- Basement: Full
- Number of fireplaces: 1
Interior area
- Total structure area: 1,440
- Total interior livable area: 1,440 sqft
Property
Parking
- Total spaces: 2
- Parking features: Attached, Garage, Driveway
- Attached garage spaces: 2
Features
- Levels: One
- Stories: 1
- Patio & porch: Covered, Patio, Porch
- Exterior features: Blacktop Driveway, Patio
Lot
- Size: 0.98 Acres
- Dimensions: 100 x 425
- Features: Agricultural, Rectangular, Rectangular Lot, Wooded
Details
- Additional structures: Shed(s), Storage
- Parcel number: 2934890460030001050000
- Special conditions: Standard
Construction
Type & style
- Home type: SingleFamily
- Architectural style: Ranch
- Property subtype: Single Family Residence
Materials
- Brick, Other, Copper Plumbing
- Foundation: Other, See Remarks
- Roof: Metal
Condition
- Resale
- Year built: 1955
Utilities & green energy
- Electric: Circuit Breakers
- Sewer: Septic Tank
- Water: Connected, Public
- Utilities for property: Water Connected
Community & neighborhood
Location
- Region: Youngstown
- Subdivision: Holland Purchase
Other
Other facts
- Listing terms: Cash,Conventional,FHA,USDA Loan,VA Loan
Price history
| Date | Event | Price |
|---|---|---|
| 7/1/2025 | Sold | $279,000+7.3%$194/sqft |
Source: | ||
| 4/15/2025 | Pending sale | $259,900$180/sqft |
Source: | ||
| 4/4/2025 | Listed for sale | $259,900$180/sqft |
Source: | ||
| 4/1/2025 | Contingent | $259,900$180/sqft |
Source: | ||
| 4/1/2025 | Pending sale | $259,900$180/sqft |
Source: | ||
Public tax history
| Year | Property taxes | Tax assessment |
|---|---|---|
| 2024 | -- | $94,000 |
| 2023 | -- | $94,000 |
| 2022 | -- | $94,000 |
Find assessor info on the county website
Neighborhood: 14174
Nearby schools
GreatSchools rating
- NAPrimary Education CenterGrades: PK-4Distance: 2.5 mi
- 4/10Lewiston Porter Middle SchoolGrades: 6-8Distance: 2.5 mi
- 8/10Lewiston Porter Senior High SchoolGrades: 9-12Distance: 2.5 mi
Schools provided by the listing agent
- District: Lewiston-Porter
Source: NYSAMLSs. This data may not be complete. We recommend contacting the local school district to confirm school assignments for this home.
