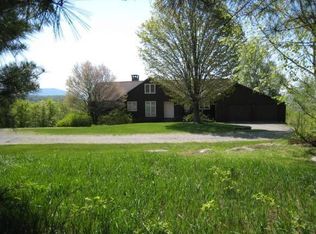Closed
Listed by:
Jennifer Kirkman,
KW Vermont Woodstock Phone:802-356-3722,
Jennifer Falvey,
KW Vermont Woodstock
Bought with: Bassette Real Estate Group
$525,000
988 Jenne Road, Reading, VT 05062
3beds
2,023sqft
Single Family Residence
Built in 1988
0.97 Acres Lot
$-- Zestimate®
$260/sqft
$3,196 Estimated rent
Home value
Not available
Estimated sales range
Not available
$3,196/mo
Zestimate® history
Loading...
Owner options
Explore your selling options
What's special
Located on one of Vermont’s most photographed roads, this iconic Vermont home offers unmatched views from broad windows, which create a warm, sun-soaked interiors. Master craftsmanship is seen throughout the house, from the stunning floors to the designer built-ins. The living room, kitchen, and dining room share an open plan centered around a magnificent stone fireplace. Sliders lead to outdoor space convenient for dining or sunbathing. The first-floor primary suite is generously proportioned with an adjacent sitting room. All three bedrooms include convenient built-in cabinetry. Recent upgrades include new kitchen appliances, new mini-splits for heating and cooling, smart thermostats, custom blinds, solar panels with battery back up, a generator transfer box ready for your generator, and so much more. Call for a showing.
Zillow last checked: 8 hours ago
Listing updated: July 20, 2025 at 01:07pm
Listed by:
Jennifer Kirkman,
KW Vermont Woodstock Phone:802-356-3722,
Jennifer Falvey,
KW Vermont Woodstock
Bought with:
John F Bassette
Bassette Real Estate Group
Source: PrimeMLS,MLS#: 5028516
Facts & features
Interior
Bedrooms & bathrooms
- Bedrooms: 3
- Bathrooms: 2
- Full bathrooms: 1
- 1/2 bathrooms: 1
Heating
- Propane, Pellet Stove, Forced Air
Cooling
- Mini Split
Appliances
- Included: Dishwasher, Dryer, Microwave, Gas Range, Refrigerator, Washer, Gas Water Heater
- Laundry: 1st Floor Laundry
Features
- Cedar Closet(s), Ceiling Fan(s), Dining Area, Hearth, Primary BR w/ BA, Natural Light, Natural Woodwork, Indoor Storage, Vaulted Ceiling(s)
- Flooring: Ceramic Tile, Hardwood
- Windows: Blinds, ENERGY STAR Qualified Windows
- Basement: Concrete,Full,Storage Space,Unfinished,Walkout,Interior Access,Basement Stairs,Interior Entry
Interior area
- Total structure area: 3,227
- Total interior livable area: 2,023 sqft
- Finished area above ground: 2,023
- Finished area below ground: 0
Property
Parking
- Total spaces: 2
- Parking features: Crushed Stone
- Garage spaces: 2
Accessibility
- Accessibility features: 1st Floor Bedroom, 1st Floor Full Bathroom, 1st Floor Hrd Surfce Flr, Access to Common Areas, Laundry Access w/No Steps, Kitchen w/5 Ft. Diameter, 1st Floor Laundry
Features
- Levels: Two
- Stories: 2
- Exterior features: Balcony, Deck, Garden, Natural Shade
- Fencing: Full
- Has view: Yes
- View description: Mountain(s)
Lot
- Size: 0.97 Acres
- Features: Country Setting, Landscaped, Level, Open Lot, Views, Near Skiing, Rural
Details
- Parcel number: 51016010178
- Zoning description: Rural Residential
Construction
Type & style
- Home type: SingleFamily
- Architectural style: Modern Architecture
- Property subtype: Single Family Residence
Materials
- Wood Frame, Cedar Exterior
- Foundation: Concrete
- Roof: Architectural Shingle
Condition
- New construction: No
- Year built: 1988
Utilities & green energy
- Electric: 150 Amp Service, Circuit Breakers, Generator Ready, Energy Storage Device
- Sewer: 1000 Gallon, Concrete, Private Sewer, Septic Tank
- Utilities for property: Cable, Propane, Phone Available
Community & neighborhood
Security
- Security features: Carbon Monoxide Detector(s), Security System, Smoke Detector(s)
Location
- Region: Reading
Other
Other facts
- Road surface type: Gravel
Price history
| Date | Event | Price |
|---|---|---|
| 7/18/2025 | Sold | $525,000-4.4%$260/sqft |
Source: | ||
| 5/14/2025 | Price change | $549,000-7.7%$271/sqft |
Source: | ||
| 2/5/2025 | Listed for sale | $595,000-11.9%$294/sqft |
Source: | ||
| 2/1/2025 | Listing removed | $675,000$334/sqft |
Source: | ||
| 9/26/2024 | Price change | $675,000-8.3%$334/sqft |
Source: | ||
Public tax history
| Year | Property taxes | Tax assessment |
|---|---|---|
| 2024 | -- | $387,700 +27.2% |
| 2023 | -- | $304,800 |
| 2022 | -- | $304,800 |
Find assessor info on the county website
Neighborhood: 05062
Nearby schools
GreatSchools rating
- NAReading Elementary SchoolGrades: PK-4Distance: 4.8 mi
- 9/10Woodstock Senior Uhsd #4Grades: 7-12Distance: 6.4 mi
Schools provided by the listing agent
- Elementary: Reading Elementary School
- Middle: Woodstock Union Middle Sch
- High: Woodstock Senior UHSD #4
- District: Windsor Central
Source: PrimeMLS. This data may not be complete. We recommend contacting the local school district to confirm school assignments for this home.
Get pre-qualified for a loan
At Zillow Home Loans, we can pre-qualify you in as little as 5 minutes with no impact to your credit score.An equal housing lender. NMLS #10287.
