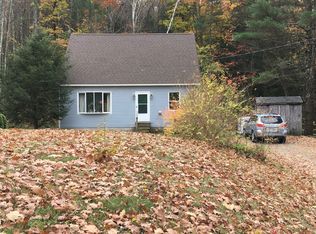WELCOME HOME! Situated on 6+ acres and surrounded by natural landscaping and a beautiful country setting, this spacious true log home is warm, inviting, and full of whimsy. Gently sloping up from the main road & nestled behind mature trees, this 3-4 bedroom gem boasts a covered front porch for taking in the beauty that nature has to offer. Come inside where an open concept floor plan keeps the flow from the kitchen, with natural wood cabinets and large peninsula, to the dining area, with huge picture window for wonderful natural light, to the living room with a Jotul wood stove and wide pine floors. Through two sets of French Doors, a sunny 4-season sun room expands the living space and brings the outside in with sliders to the back yard and deck. A cozy den/office on the first floor adjoins a full bath & doubles as an extra bedroom if need be. Upstairs you'll find a wonderful open space for an office or just a quiet spot to sit and read, a generous master bdrm w/ 3/4 bath and walk-in closet, PLUS 2 add'l bedrooms & 3rd bath for guests. The 2-car garage under and lower level walk out to the front yard. Ski, play, live ... this home is quaint, comfortable and an easy drive to the Village, Keene, I-91 and major ski areas!
This property is off market, which means it's not currently listed for sale or rent on Zillow. This may be different from what's available on other websites or public sources.
