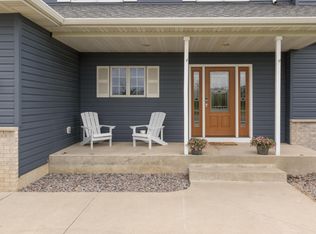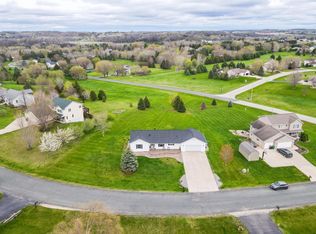Closed
$475,000
988 Cedar Ridge Ln SW, Oronoco, MN 55960
4beds
2,996sqft
Single Family Residence
Built in 2000
0.8 Acres Lot
$475,200 Zestimate®
$159/sqft
$3,067 Estimated rent
Home value
$475,200
$447,000 - $504,000
$3,067/mo
Zestimate® history
Loading...
Owner options
Explore your selling options
What's special
Pre-Inspected and move-in ready! This spacious walkout ranch is nestled on just under an acre in a peaceful cul-de-sac, offering a private, country feel just 6 mintues from NW Rochester. Inside, you'll be greeted by an open floor plan with soaring cathedral ceilings and an abundance of natural light. The home has been freshly painted throughout, with new carpet in the living room, hallways, and stairs. Main-level living is a breeze with laundry and 3 bedrooms on the same floor. Gorgeous hardwood floors and solid 6-panel doors add to the quality of this home. The lower level features a large family room, a 4th bedroom, and a walkout to the beautiful yard. Enjoy plenty of storage and the serene screened-in porch, perfect for three seasons of the year. Relax in the tranquil outdoor space, surrounded by thoughtfully planted trees and the beauty of nature. The spacious 3-car garage gives you space to store your toys or tinker on projects. Schedule your showing today!
Zillow last checked: 8 hours ago
Listing updated: April 02, 2025 at 08:44am
Listed by:
Sara Vix 507-990-1817,
Keller Williams Premier Realty
Bought with:
Josh Mickelson
Re/Max Results
Source: NorthstarMLS as distributed by MLS GRID,MLS#: 6657666
Facts & features
Interior
Bedrooms & bathrooms
- Bedrooms: 4
- Bathrooms: 3
- Full bathrooms: 1
- 3/4 bathrooms: 2
Bedroom 1
- Level: Main
- Area: 158.23 Square Feet
- Dimensions: 12'11x12'3
Bedroom 2
- Level: Main
- Area: 108.33 Square Feet
- Dimensions: 10'x10'10
Bedroom 3
- Level: Main
- Area: 107.14 Square Feet
- Dimensions: 11'1x9'8
Bedroom 4
- Level: Lower
- Area: 151.92 Square Feet
- Dimensions: 13'11x10'11
Bonus room
- Level: Lower
- Area: 251.17 Square Feet
- Dimensions: 11'5x22'
Dining room
- Level: Main
- Area: 131.29 Square Feet
- Dimensions: 11'5x11'6
Family room
- Level: Lower
- Area: 455.34 Square Feet
- Dimensions: 16'11x26'11
Kitchen
- Level: Main
- Area: 135.13 Square Feet
- Dimensions: 11'9x11'6
Laundry
- Level: Main
- Area: 61.39 Square Feet
- Dimensions: 5'8x10'10
Living room
- Level: Main
- Area: 207.59 Square Feet
- Dimensions: 13'11x14'11
Heating
- Forced Air, Fireplace(s)
Cooling
- Central Air
Appliances
- Included: Dishwasher, Disposal, Dryer, Exhaust Fan, Gas Water Heater, Microwave, Range, Refrigerator, Washer, Water Softener Owned
Features
- Basement: Daylight,Egress Window(s),Finished,Full,Storage Space,Sump Pump,Walk-Out Access
- Number of fireplaces: 1
- Fireplace features: Family Room, Gas
Interior area
- Total structure area: 2,996
- Total interior livable area: 2,996 sqft
- Finished area above ground: 1,498
- Finished area below ground: 1,348
Property
Parking
- Total spaces: 3
- Parking features: Attached, Concrete, Garage Door Opener, Insulated Garage
- Attached garage spaces: 3
- Has uncovered spaces: Yes
Accessibility
- Accessibility features: Grab Bars In Bathroom
Features
- Levels: One
- Stories: 1
- Patio & porch: Deck, Patio, Screened
- Fencing: None
Lot
- Size: 0.80 Acres
- Dimensions: 230 x 118 x 81 x 262 x 120
Details
- Foundation area: 1498
- Parcel number: 841844058555
- Zoning description: Residential-Single Family
Construction
Type & style
- Home type: SingleFamily
- Property subtype: Single Family Residence
Materials
- Brick/Stone, Vinyl Siding, Frame
- Foundation: Wood
- Roof: Asphalt
Condition
- Age of Property: 25
- New construction: No
- Year built: 2000
Utilities & green energy
- Electric: Circuit Breakers, Power Company: People’s Energy Cooperative
- Gas: Natural Gas
- Sewer: Septic System Compliant - Yes
- Water: Well
Community & neighborhood
Location
- Region: Oronoco
- Subdivision: Zumbro Hills
HOA & financial
HOA
- Has HOA: Yes
- HOA fee: $57 monthly
- Services included: Sewer
- Association name: Zumbro Hills Management Group
- Association phone: 507-990-7028
Other
Other facts
- Road surface type: Paved
Price history
| Date | Event | Price |
|---|---|---|
| 4/2/2025 | Sold | $475,000+1.1%$159/sqft |
Source: | ||
| 2/24/2025 | Pending sale | $470,000$157/sqft |
Source: | ||
| 2/14/2025 | Price change | $470,000-6%$157/sqft |
Source: | ||
| 2/7/2025 | Listed for sale | $500,000+73.9%$167/sqft |
Source: | ||
| 8/19/2005 | Sold | $287,500$96/sqft |
Source: Public Record Report a problem | ||
Public tax history
| Year | Property taxes | Tax assessment |
|---|---|---|
| 2024 | $5,066 | $398,200 -1.6% |
| 2023 | -- | $404,500 +8% |
| 2022 | $4,542 +7.7% | $374,400 +15.4% |
Find assessor info on the county website
Neighborhood: 55960
Nearby schools
GreatSchools rating
- 7/10Pine Island Elementary SchoolGrades: PK-4Distance: 3.8 mi
- 5/10Pine Island Middle SchoolGrades: 5-8Distance: 5.5 mi
- 8/10Pine Island SecondaryGrades: 9-12Distance: 5.5 mi
Get a cash offer in 3 minutes
Find out how much your home could sell for in as little as 3 minutes with a no-obligation cash offer.
Estimated market value
$475,200
Get a cash offer in 3 minutes
Find out how much your home could sell for in as little as 3 minutes with a no-obligation cash offer.
Estimated market value
$475,200

