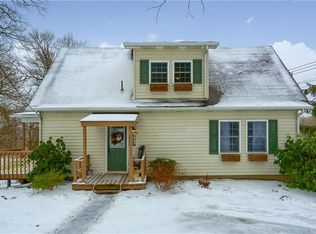Sold for $1,000,000
$1,000,000
988 Bullcreek Rd, Butler, PA 16002
4beds
--sqft
Farm, Single Family Residence
Built in 1850
83.31 Acres Lot
$1,180,400 Zestimate®
$--/sqft
$3,039 Estimated rent
Home value
$1,180,400
$1.05M - $1.32M
$3,039/mo
Zestimate® history
Loading...
Owner options
Explore your selling options
What's special
Experience this 83+ acre estate brimming with possibilities. The primary residence has 4 huge bedrooms, including 2 master suites, one on each level. Each room tells a story with bespoke woodwork and stone features. The main level includes a grand living room, a charming dining room, and a sunlit updated kitchen. The main floor master is a private retreat with a walk-in closet, soaring ceilings, and an ensuite bath. Additional features of the main home include a cozy family room, ample basement storage, a 2-car garage, and a saltwater inground swimming pool. Adding to the property's allure are two additional homes, an 8-car detached garage with office space, and a hoop barn. Equestrian lovers will appreciate the 10-stall barn. Blacksmith shop w/ forge. The sale also encompasses approximately 80 acres of vacant land across the road. OGM rights include significant ongoing lease income. Take advantage of this one-in-a-lifetime opportunity just minutes from downtown Butler.
Zillow last checked: 8 hours ago
Listing updated: February 09, 2024 at 02:48pm
Listed by:
Tarasa Hurley 724-933-8500,
KELLER WILLIAMS REALTY
Bought with:
Jay Mosby, RS336113
BERKSHIRE HATHAWAY THE PREFERRED REALTY
Source: WPMLS,MLS#: 1615415 Originating MLS: West Penn Multi-List
Originating MLS: West Penn Multi-List
Facts & features
Interior
Bedrooms & bathrooms
- Bedrooms: 4
- Bathrooms: 4
- Full bathrooms: 3
- 1/2 bathrooms: 1
Primary bedroom
- Level: Main
- Dimensions: 20x18
Bedroom 2
- Level: Main
- Dimensions: 19x12
Bedroom 3
- Level: Upper
- Dimensions: 26x13
Bedroom 4
- Level: Upper
- Dimensions: 14x13
Bonus room
- Level: Main
- Dimensions: 12x8
Dining room
- Level: Main
- Dimensions: 16x15
Entry foyer
- Level: Main
- Dimensions: 15x8
Family room
- Level: Main
- Dimensions: 20x13
Kitchen
- Level: Main
- Dimensions: 15x12
Living room
- Level: Main
- Dimensions: 14x13
Heating
- Forced Air, Gas
Cooling
- Central Air
Appliances
- Included: Some Electric Appliances, Cooktop, Dishwasher, Microwave, Refrigerator, Stove
Features
- Window Treatments
- Flooring: Ceramic Tile, Hardwood
- Windows: Multi Pane, Screens, Window Treatments
- Basement: Finished,Interior Entry
- Number of fireplaces: 5
- Fireplace features: Decorative
Property
Parking
- Total spaces: 8
- Parking features: Attached, Detached, Garage, Garage Door Opener
- Has attached garage: Yes
Features
- Levels: Two
- Stories: 2
- Pool features: Pool
Lot
- Size: 83.31 Acres
- Dimensions: 83.31
Details
- Parcel number: 0514830000
Construction
Type & style
- Home type: SingleFamily
- Architectural style: Farmhouse,Two Story
- Property subtype: Farm, Single Family Residence
Materials
- Frame, Stone
- Roof: Other
Condition
- Resale
- Year built: 1850
Utilities & green energy
- Sewer: Septic Tank
- Water: Well
Community & neighborhood
Location
- Region: Butler
Price history
| Date | Event | Price |
|---|---|---|
| 2/9/2024 | Sold | $1,000,000 |
Source: | ||
| 10/25/2023 | Contingent | $1,000,000 |
Source: | ||
| 10/22/2023 | Price change | $1,000,000-14.9% |
Source: | ||
| 9/14/2023 | Price change | $1,175,000-2.1% |
Source: | ||
| 9/1/2023 | Listed for sale | $1,200,000 |
Source: | ||
Public tax history
| Year | Property taxes | Tax assessment |
|---|---|---|
| 2024 | $12,962 +1.1% | $87,120 -0.7% |
| 2023 | $12,826 +2.3% | $87,730 |
| 2022 | $12,537 | $87,730 |
Find assessor info on the county website
Neighborhood: 16002
Nearby schools
GreatSchools rating
- 5/10Mcquistion El SchoolGrades: K-5Distance: 0.9 mi
- 6/10Butler Area IhsGrades: 6-8Distance: 2.7 mi
- 4/10Butler Area Senior High SchoolGrades: 9-12Distance: 3.1 mi
Schools provided by the listing agent
- District: Butler
Source: WPMLS. This data may not be complete. We recommend contacting the local school district to confirm school assignments for this home.
Get pre-qualified for a loan
At Zillow Home Loans, we can pre-qualify you in as little as 5 minutes with no impact to your credit score.An equal housing lender. NMLS #10287.
