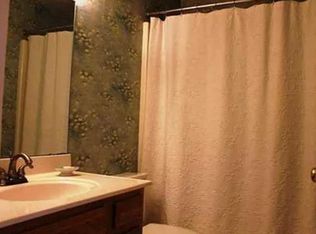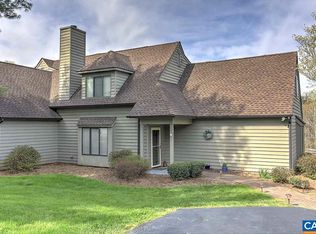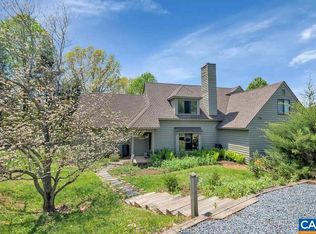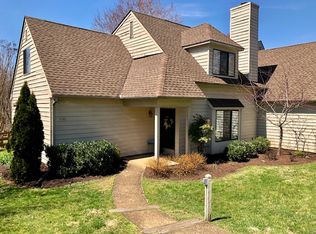Closed
$377,000
988 Amber Ridge Rd, Charlottesville, VA 22901
4beds
1,876sqft
Townhouse
Built in 1993
7,405.2 Square Feet Lot
$390,200 Zestimate®
$201/sqft
$2,400 Estimated rent
Home value
$390,200
$351,000 - $433,000
$2,400/mo
Zestimate® history
Loading...
Owner options
Explore your selling options
What's special
NEW PRICE! Welcome to 988 Amber Ridge Rd – a beautifully maintained home nestled at the end of a cul-de-sac in The Highlands. The main level features new LVP flooring, open floor plan, fireplace, new appliances and laundry with washer and dryer included. The primary bedroom and bath are also located on the main floor and include a walk-in closet. Upstairs features three additional bedrooms with new LVP flooring as well plus an additional bathroom. Outside, enjoy a fenced rear yard with a large deck – perfect for pets, play, gardening or private gatherings. The entire interior of the home was painted in 2023. All plumbing has been replaced. New stove in 2024. Fencing completed in 2024. Conveniently located with easy access to shopping, dining, and all that Crozet has to offer. Don’t miss your chance to make this updated and well-cared-for home yours!
Zillow last checked: 8 hours ago
Listing updated: July 24, 2025 at 09:15pm
Listed by:
RACHEL BURNS 434-760-4778,
RE/MAX REALTY SPECIALISTS-CHARLOTTESVILLE
Bought with:
LUKE COLE, 0225263931
FOUR CORNERS REAL ESTATE SOLUTIONS, LLC
Source: CAAR,MLS#: 662624 Originating MLS: Charlottesville Area Association of Realtors
Originating MLS: Charlottesville Area Association of Realtors
Facts & features
Interior
Bedrooms & bathrooms
- Bedrooms: 4
- Bathrooms: 3
- Full bathrooms: 2
- 1/2 bathrooms: 1
- Main level bathrooms: 2
- Main level bedrooms: 1
Primary bedroom
- Level: First
Bedroom
- Level: Second
Primary bathroom
- Level: First
Bathroom
- Level: Second
Family room
- Level: First
Half bath
- Level: First
Kitchen
- Level: First
Laundry
- Level: First
Heating
- Central
Cooling
- Central Air
Appliances
- Included: Dishwasher, ENERGY STAR Qualified Appliances, Electric Range, Refrigerator, Dryer, Washer
Features
- Primary Downstairs, Skylights, Walk-In Closet(s), Recessed Lighting
- Flooring: Luxury Vinyl Plank
- Windows: Skylight(s)
- Has basement: No
- Common walls with other units/homes: End Unit
Interior area
- Total structure area: 1,908
- Total interior livable area: 1,876 sqft
- Finished area above ground: 1,876
- Finished area below ground: 0
Property
Features
- Levels: Two
- Stories: 2
- Patio & porch: Deck
- Exterior features: Fence
- Fencing: Partial
- Has view: Yes
- View description: Residential
Lot
- Size: 7,405 sqft
- Features: Cul-De-Sac, Garden, Landscaped, Level
Details
- Parcel number: 057A0020004200
- Zoning description: R-4 Residential
Construction
Type & style
- Home type: Townhouse
- Architectural style: Contemporary
- Property subtype: Townhouse
- Attached to another structure: Yes
Materials
- Stick Built
- Foundation: Poured
- Roof: Architectural
Condition
- New construction: No
- Year built: 1993
Utilities & green energy
- Electric: Generator, Generator Hookup
- Sewer: Public Sewer
- Water: Public
- Utilities for property: Cable Available, Fiber Optic Available
Community & neighborhood
Security
- Security features: Smoke Detector(s)
Location
- Region: Charlottesville
- Subdivision: HIGHLANDS
HOA & financial
HOA
- Has HOA: Yes
- HOA fee: $66 monthly
- Amenities included: Trail(s)
- Services included: Maintenance Grounds, Road Maintenance, Snow Removal
Price history
| Date | Event | Price |
|---|---|---|
| 7/18/2025 | Sold | $377,000-1.9%$201/sqft |
Source: | ||
| 5/23/2025 | Pending sale | $384,495$205/sqft |
Source: | ||
| 5/13/2025 | Price change | $384,495-1.3%$205/sqft |
Source: | ||
| 5/4/2025 | Price change | $389,500-1.3%$208/sqft |
Source: | ||
| 4/8/2025 | Price change | $394,500-1.3%$210/sqft |
Source: | ||
Public tax history
| Year | Property taxes | Tax assessment |
|---|---|---|
| 2025 | $3,426 +14.7% | $383,200 +9.5% |
| 2024 | $2,987 +1.3% | $349,800 +1.3% |
| 2023 | $2,949 +15.1% | $345,300 +15.1% |
Find assessor info on the county website
Neighborhood: 22901
Nearby schools
GreatSchools rating
- 5/10Crozet Elementary SchoolGrades: PK-5Distance: 2 mi
- 7/10Joseph T Henley Middle SchoolGrades: 6-8Distance: 2.4 mi
- 9/10Western Albemarle High SchoolGrades: 9-12Distance: 2.6 mi
Schools provided by the listing agent
- Elementary: Crozet
- Middle: Henley
- High: Western Albemarle
Source: CAAR. This data may not be complete. We recommend contacting the local school district to confirm school assignments for this home.

Get pre-qualified for a loan
At Zillow Home Loans, we can pre-qualify you in as little as 5 minutes with no impact to your credit score.An equal housing lender. NMLS #10287.
Sell for more on Zillow
Get a free Zillow Showcase℠ listing and you could sell for .
$390,200
2% more+ $7,804
With Zillow Showcase(estimated)
$398,004


