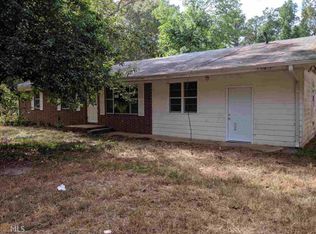Perfect home for the family who loves a large fenced yard. The hardwoods are beautiful but do not interfere with the sunny garden spots, so bring your green thumb and chickens as there is even a chicken coop. There is plenty of space for entertaining in this open floor plan with large eat in kitchen. Master is spacious with room for an office or sitting area. Master bath includes dbl vanity, garden tub and separate shower. 3 more bedrooms and bath in this split floorplan. More than an acre of fenced land ensures plenty of privacy. Bring your pets, your grill, and your outdoor toys. Lots of storage space in the block workshop with metal roof. Very close to schools and outdoor recreation. This one will go quick schedule to see it today!
This property is off market, which means it's not currently listed for sale or rent on Zillow. This may be different from what's available on other websites or public sources.
