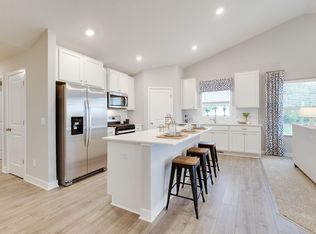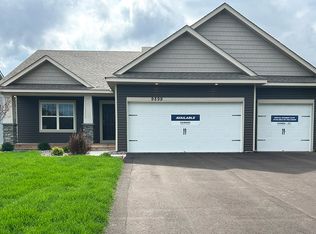Closed
$545,990
9879 89th St S, Cottage Grove, MN 55016
4beds
2,920sqft
Single Family Residence
Built in 2025
0.19 Square Feet Lot
$538,800 Zestimate®
$187/sqft
$-- Estimated rent
Home value
$538,800
$506,000 - $571,000
Not available
Zestimate® history
Loading...
Owner options
Explore your selling options
What's special
Ask how you can receive a 5.50% Conventional OR 4.99% FHA/VA 30-year fixed interest rate on this home! Introducing a new community in Cottage Grove by D.R. Horton, America’s #1 Home Builder. Ravine Crossing is a brand-new home community in Cottage Grove with quick access to Hwy. 10/US-61. Welcome home to the Bryant II floorplan that boasts 4 bedrooms, 3.5 baths with a finished lower level that includes a full bath and bedroom. Inside the home you will find our designer inspired interior package that includes White cabinets, quartz countertops, white subway tile backsplash, gas range, and stainless-steel appliances. An open concept main level with vaulted ceilings makes for a great space to entertain or relax! Irrigation, fully sodded yard, and landscaping are all included on the outside, as well as a 3-car garage for storage! Ravine Crossing has NO HOA, and is a perfect blend of the country feel, while still being less than 5 minutes from all grocery stores and retail shops within the area! Don’t forget about the parks and walking trails around the community - Ravine Regional Park, Woodridge Park, and Arbor Meadows Park, are but just a few of the amazing local parks in Cottage Grove. Don’t miss this unique opportunity to call this home!
Zillow last checked: 8 hours ago
Listing updated: June 27, 2025 at 11:55am
Listed by:
Cody Zelinski 651-500-3353,
D.R. Horton, Inc.
Bought with:
Chaz Alsides
eXp Realty
Source: NorthstarMLS as distributed by MLS GRID,MLS#: 6685269
Facts & features
Interior
Bedrooms & bathrooms
- Bedrooms: 4
- Bathrooms: 4
- Full bathrooms: 2
- 3/4 bathrooms: 1
- 1/2 bathrooms: 1
Bedroom 1
- Level: Upper
- Area: 224 Square Feet
- Dimensions: 16 x 14
Bedroom 2
- Level: Upper
- Area: 144 Square Feet
- Dimensions: 12 x 12
Bedroom 3
- Level: Upper
- Area: 132 Square Feet
- Dimensions: 12 x 11
Bedroom 4
- Level: Lower
- Area: 192 Square Feet
- Dimensions: 16 x 12
Dining room
- Level: Main
- Area: 165 Square Feet
- Dimensions: 15 x 11
Family room
- Level: Lower
- Area: 345 Square Feet
- Dimensions: 23 x 15
Foyer
- Level: Main
- Area: 95 Square Feet
- Dimensions: 19 x 5
Kitchen
- Level: Main
- Area: 187 Square Feet
- Dimensions: 17 x 11
Laundry
- Level: Lower
- Area: 84 Square Feet
- Dimensions: 12 x 7
Living room
- Level: Main
- Area: 208 Square Feet
- Dimensions: 16 x 13
Storage
- Level: Lower
- Area: 782 Square Feet
- Dimensions: 34 x 23
Walk in closet
- Level: Upper
- Area: 63 Square Feet
- Dimensions: 9 x 7
Walk in closet
- Level: Lower
- Area: 54 Square Feet
- Dimensions: 9 x 6
Heating
- Forced Air, Fireplace(s), Humidifier
Cooling
- Central Air
Appliances
- Included: Air-To-Air Exchanger, Dishwasher, Disposal, ENERGY STAR Qualified Appliances, Exhaust Fan, Microwave, Range, Stainless Steel Appliance(s), Tankless Water Heater
Features
- Basement: Crawl Space,Drain Tiled,Drainage System,Finished,Concrete,Storage Space,Sump Pump,Walk-Out Access
- Number of fireplaces: 1
- Fireplace features: Circulating, Electric, Living Room
Interior area
- Total structure area: 2,920
- Total interior livable area: 2,920 sqft
- Finished area above ground: 2,242
- Finished area below ground: 0
Property
Parking
- Total spaces: 3
- Parking features: Attached, Asphalt, Garage Door Opener
- Attached garage spaces: 3
- Has uncovered spaces: Yes
- Details: Garage Dimensions (29 x 22), Garage Door Height (7), Garage Door Width (16)
Accessibility
- Accessibility features: None
Features
- Levels: Three Level Split
- Patio & porch: Covered, Front Porch, Porch
Lot
- Size: 0.19 sqft
- Dimensions: 130 x 65 x 130 x 65
- Features: Sod Included in Price
Details
- Foundation area: 1564
- Parcel number: 1502721440074
- Zoning description: Residential-Single Family
Construction
Type & style
- Home type: SingleFamily
- Property subtype: Single Family Residence
Materials
- Brick/Stone, Vinyl Siding, Concrete, Frame
- Roof: Age 8 Years or Less,Asphalt,Pitched
Condition
- Age of Property: 0
- New construction: Yes
- Year built: 2025
Details
- Builder name: D.R. HORTON
Utilities & green energy
- Electric: Circuit Breakers, 200+ Amp Service
- Gas: Natural Gas
- Sewer: City Sewer/Connected
- Water: City Water/Connected
- Utilities for property: Underground Utilities
Community & neighborhood
Location
- Region: Cottage Grove
- Subdivision: Ravine Crossing
HOA & financial
HOA
- Has HOA: No
Other
Other facts
- Available date: 06/06/2025
- Road surface type: Paved
Price history
| Date | Event | Price |
|---|---|---|
| 6/25/2025 | Sold | $545,990$187/sqft |
Source: | ||
| 5/1/2025 | Pending sale | $545,990$187/sqft |
Source: | ||
| 4/21/2025 | Price change | $545,990-1.6%$187/sqft |
Source: | ||
| 4/15/2025 | Price change | $554,705+1.6%$190/sqft |
Source: | ||
| 4/10/2025 | Price change | $545,990-0.7%$187/sqft |
Source: | ||
Public tax history
Tax history is unavailable.
Neighborhood: 55016
Nearby schools
GreatSchools rating
- 6/10Armstrong Elementary SchoolGrades: PK-5Distance: 1.3 mi
- 5/10Cottage Grove Middle SchoolGrades: 6-8Distance: 1.3 mi
- 5/10Park Senior High SchoolGrades: 9-12Distance: 2 mi
Get a cash offer in 3 minutes
Find out how much your home could sell for in as little as 3 minutes with a no-obligation cash offer.
Estimated market value
$538,800
Get a cash offer in 3 minutes
Find out how much your home could sell for in as little as 3 minutes with a no-obligation cash offer.
Estimated market value
$538,800

