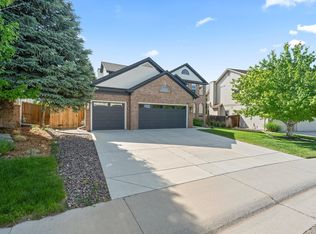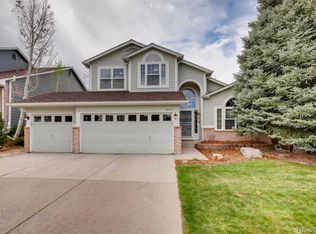Sold for $890,000 on 09/03/25
$890,000
9878 Cypress Point Circle, Lone Tree, CO 80124
4beds
3,915sqft
Single Family Residence
Built in 1994
9,540 Square Feet Lot
$891,700 Zestimate®
$227/sqft
$3,640 Estimated rent
Home value
$891,700
$847,000 - $936,000
$3,640/mo
Zestimate® history
Loading...
Owner options
Explore your selling options
What's special
PERFECT 4 bd/4ba plus loft home with dream Golf/Tennis location! This spacious home is lovingly maintained with pride of ownership and perfect for quiet evenings or large gatherings. The kitchen offers a 5-burner gas cooktop, double ovens, a huge pantry, large island, flowing into nook and family room with a gas fireplace. The vaulted formal living and dining areas are elegant and open. Former laundry on main floor can serve as a quiet home office, mudroom, or pantry (custom shelves available).
Upstairs, 4 beds/3 baths plus huge lot: luxurious primary with brand-new 5-piece bath (2025), bedroom 2 with ensuite bath perfect for au pair/guest suite; 2 beds share hall bath with 2 sinks; large loft (easy 5th bedroom), laundry room. The expanded, low-maintenance deck with retractable awning overlooks open space and trail, plus the large backyard features a basketball court.
Entire Exterior Redone in 2020: new roof, deck, siding and gutters (100k); interior with fresh paint, new wood flooring and trim (2025); new HVAC and AC (2018); Pella windows (2009). The open basement is ready to finish as you like. The 3-car garage includes an insulated door. Just steps from the Lone Tree Golf Club & Hotel, featuring an 18-hole Arnold Palmer-designed course, pro shop, driving range, 6 tennis courts, playground, and grill with summertime live music. (Lone Tree’s best-kept secret!) Truly a great home. Don't miss it. Yard refresh coming soon!
Zillow last checked: 8 hours ago
Listing updated: September 05, 2025 at 08:52am
Listed by:
Marcia McCorkell 303-638-8909 mccorkell@kw.com,
Keller Williams DTC
Bought with:
Piyush Ashra, 40040692
MB Vibrant Real Estate, Inc
Source: REcolorado,MLS#: 9470894
Facts & features
Interior
Bedrooms & bathrooms
- Bedrooms: 4
- Bathrooms: 4
- Full bathrooms: 3
- 1/2 bathrooms: 1
- Main level bathrooms: 1
Primary bedroom
- Description: Freshly Updated: New Paint, Wood Floor, Trim
- Level: Upper
Bedroom
- Level: Upper
Bedroom
- Level: Upper
Bedroom
- Description: Perfect For Guest Space/Caretaker/Au Pair
- Level: Upper
Primary bathroom
- Description: Brand New Luxurious 5 Piece Bath
- Level: Upper
Bathroom
- Description: Shared By 2 Secondary Bedrooms
- Level: Upper
Bathroom
- Description: Tucked Away By Mud Room
- Level: Main
Bathroom
- Description: Ensuite To Bedroom 2
- Level: Upper
Dining room
- Description: Open And Bright, Vaulted
- Level: Main
Kitchen
- Description: Freshly Painted Cabs/Stainless Appl, Large Island
- Level: Main
Living room
- Description: Vaulted And Spacious
- Level: Main
Loft
- Description: Huge Loft, Easy 5th Bedroom
- Level: Upper
Mud room
- Description: Mud Room Or Home Office Or Pantry (Custom Shelves Available)
- Level: Main
Heating
- Forced Air, Natural Gas
Cooling
- Central Air
Appliances
- Included: Cooktop, Dishwasher, Disposal, Double Oven, Dryer, Microwave, Oven, Range, Refrigerator, Washer
- Laundry: In Unit
Features
- Ceiling Fan(s), Entrance Foyer, Five Piece Bath, Granite Counters, High Ceilings, High Speed Internet, Kitchen Island, Open Floorplan, Pantry, Primary Suite, Smoke Free, Vaulted Ceiling(s), Walk-In Closet(s)
- Flooring: Carpet, Tile, Wood
- Windows: Double Pane Windows
- Basement: Bath/Stubbed,Crawl Space,Partial,Unfinished
- Number of fireplaces: 1
- Fireplace features: Family Room
Interior area
- Total structure area: 3,915
- Total interior livable area: 3,915 sqft
- Finished area above ground: 3,062
- Finished area below ground: 0
Property
Parking
- Total spaces: 3
- Parking features: Concrete, Insulated Garage
- Attached garage spaces: 3
Features
- Levels: Two
- Stories: 2
- Patio & porch: Covered, Deck, Front Porch
- Exterior features: Barbecue, Fire Pit, Gas Grill, Private Yard
- Fencing: Full
Lot
- Size: 9,540 sqft
- Features: Corner Lot, Irrigated, Landscaped, Level, Open Space, Sprinklers In Front, Sprinklers In Rear
Details
- Parcel number: R0377351
- Special conditions: Standard
Construction
Type & style
- Home type: SingleFamily
- Architectural style: Traditional
- Property subtype: Single Family Residence
Materials
- Brick, Cement Siding, Frame
- Roof: Composition
Condition
- Updated/Remodeled
- Year built: 1994
Utilities & green energy
- Sewer: Public Sewer
- Water: Public
Community & neighborhood
Security
- Security features: Carbon Monoxide Detector(s), Smoke Detector(s)
Location
- Region: Lone Tree
- Subdivision: Lone Tree
HOA & financial
HOA
- Has HOA: Yes
- HOA fee: $200 quarterly
- Amenities included: Park
- Services included: Reserve Fund
- Association name: Cypress Greens
- Association phone: 303-904-9374
Other
Other facts
- Listing terms: Cash,Conventional,FHA,VA Loan
- Ownership: Individual
- Road surface type: Paved
Price history
| Date | Event | Price |
|---|---|---|
| 9/3/2025 | Sold | $890,000-2.7%$227/sqft |
Source: | ||
| 8/8/2025 | Pending sale | $915,000$234/sqft |
Source: | ||
| 7/22/2025 | Price change | $915,000-3.2%$234/sqft |
Source: | ||
| 5/3/2025 | Price change | $945,000-3.1%$241/sqft |
Source: | ||
| 4/21/2025 | Listed for sale | $975,000+157.9%$249/sqft |
Source: | ||
Public tax history
| Year | Property taxes | Tax assessment |
|---|---|---|
| 2025 | $5,278 -1% | $54,460 -18.4% |
| 2024 | $5,331 +40% | $66,740 -0.9% |
| 2023 | $3,808 -3.8% | $67,380 +38% |
Find assessor info on the county website
Neighborhood: 80124
Nearby schools
GreatSchools rating
- 6/10Eagle Ridge Elementary SchoolGrades: PK-6Distance: 0.6 mi
- 5/10Cresthill Middle SchoolGrades: 7-8Distance: 1.9 mi
- 9/10Highlands Ranch High SchoolGrades: 9-12Distance: 1.9 mi
Schools provided by the listing agent
- Elementary: Eagle Ridge
- Middle: Cresthill
- High: Highlands Ranch
- District: Douglas RE-1
Source: REcolorado. This data may not be complete. We recommend contacting the local school district to confirm school assignments for this home.
Get a cash offer in 3 minutes
Find out how much your home could sell for in as little as 3 minutes with a no-obligation cash offer.
Estimated market value
$891,700
Get a cash offer in 3 minutes
Find out how much your home could sell for in as little as 3 minutes with a no-obligation cash offer.
Estimated market value
$891,700

